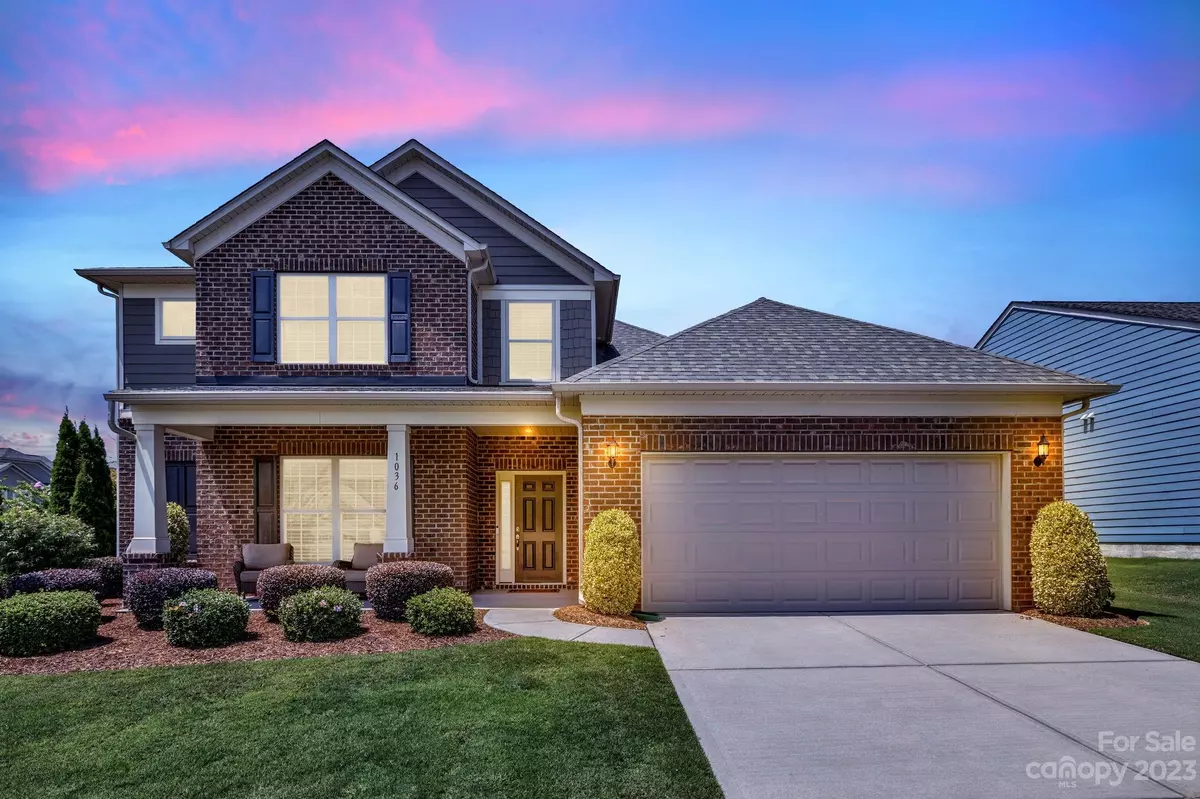$630,000
$635,000
0.8%For more information regarding the value of a property, please contact us for a free consultation.
1036 Squire DR Indian Land, SC 29707
4 Beds
4 Baths
3,039 SqFt
Key Details
Sold Price $630,000
Property Type Single Family Home
Sub Type Single Family Residence
Listing Status Sold
Purchase Type For Sale
Square Footage 3,039 sqft
Price per Sqft $207
Subdivision Queensbridge
MLS Listing ID 4083756
Sold Date 12/12/23
Style Transitional
Bedrooms 4
Full Baths 3
Half Baths 1
Construction Status Completed
HOA Fees $100/qua
HOA Y/N 1
Abv Grd Liv Area 3,039
Year Built 2018
Lot Size 10,454 Sqft
Acres 0.24
Lot Dimensions 71x120x77x65x46x21
Property Description
Move-in ready home with covered rocking chair front porch and main floor owner's suite shows like a model home! Turn-key home offers the rooms, spacious dimensions, livability home buyers look for. Open concept floor plan ideal for everyday living, large scale entertaining, intimate gatherings. Large great room with open sight lines to beautifully appointed kitchen with island and spacious dining area. Home office can be used as a formal living or dining room. Serene and spacious primary bedroom + spa inspired en-suite bathroom with large shower. All bedrooms have walk-in closets. One bedroom is a suite with its own bath. All bathrooms feature granite counters, tile floors. Drop zone and planning center will keep your home organized. Large loft/bonus room is fantastic flex space. Patio with covered and open areas extends home's living and entertaining space. Professional landscaping gives the home outstanding curb appeal. Truly nothing to do but pack your bags and move right in.
Location
State SC
County Lancaster
Zoning QR
Rooms
Main Level Bedrooms 1
Interior
Interior Features Breakfast Bar, Cable Prewire, Drop Zone, Entrance Foyer, Kitchen Island, Open Floorplan, Pantry, Tray Ceiling(s), Walk-In Closet(s)
Heating Central, Forced Air, Natural Gas, Zoned
Cooling Ceiling Fan(s), Central Air, Electric, Zoned
Flooring Carpet, Hardwood, Tile
Fireplace false
Appliance Dishwasher, Disposal, Exhaust Hood, Gas Cooktop, Microwave, Refrigerator, Self Cleaning Oven, Wall Oven
Exterior
Exterior Feature In-Ground Irrigation
Garage Spaces 2.0
Community Features Cabana, Outdoor Pool, Picnic Area, Playground, Sidewalks
Utilities Available Cable Available, Electricity Connected, Gas, Underground Power Lines
Roof Type Shingle
Garage true
Building
Lot Description Corner Lot, Level
Foundation Slab
Builder Name Pulte
Sewer County Sewer
Water County Water
Architectural Style Transitional
Level or Stories Two
Structure Type Brick Partial,Fiber Cement
New Construction false
Construction Status Completed
Schools
Elementary Schools Indian Land
Middle Schools Indian Land
High Schools Indian Land
Others
HOA Name Cusick
Senior Community false
Restrictions Architectural Review,Subdivision
Acceptable Financing Cash, Conventional, FHA, VA Loan
Listing Terms Cash, Conventional, FHA, VA Loan
Special Listing Condition None
Read Less
Want to know what your home might be worth? Contact us for a FREE valuation!

Our team is ready to help you sell your home for the highest possible price ASAP
© 2024 Listings courtesy of Canopy MLS as distributed by MLS GRID. All Rights Reserved.
Bought with Vamsee Samatam • Dane Warren Real Estate







