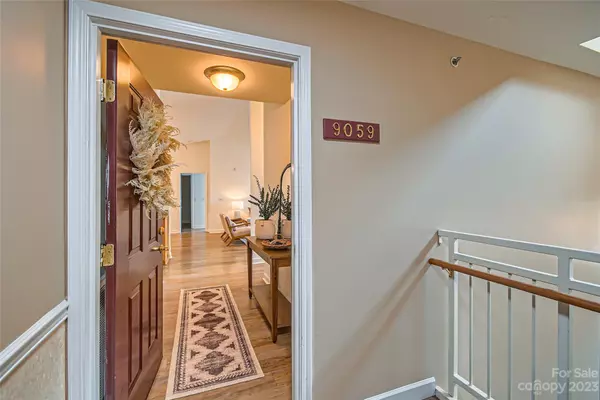$270,000
$270,000
For more information regarding the value of a property, please contact us for a free consultation.
9059 Mcdowell Creek CT Cornelius, NC 28031
2 Beds
2 Baths
1,150 SqFt
Key Details
Sold Price $270,000
Property Type Condo
Sub Type Condominium
Listing Status Sold
Purchase Type For Sale
Square Footage 1,150 sqft
Price per Sqft $234
Subdivision Alexander Chase
MLS Listing ID 4076763
Sold Date 11/28/23
Bedrooms 2
Full Baths 2
Construction Status Completed
HOA Fees $177/mo
HOA Y/N 1
Abv Grd Liv Area 1,150
Year Built 2007
Property Description
*Professional photos will be uploaded Thursday, October 12th.
Welcome Home! Corner condo unit features two bedrooms and two full bathrooms. Open living space with cathedral ceiling and fireplace. Walk outside to your covered deck with pond view. Granite countertops, 42in kitchen cabinets, updated appliances to black matte (1yr. ago) and laminate flooring throughout. Large laundry room. This was the model unit for the builder. There is one reserved parking spot for the unit (#204) & multiple visitor parking around the condo (lined in yellow).
Community amenities include pool, gym, clubhouse and the McDowell Creek Greenway. You can't beat this fabulous location - Walk or bike the greenway to shops, movie theater and restaurants in Birkdale Village. Water, sewer and trash included in HOA. Future Alexander Farms will be right across the street!
Location
State NC
County Mecklenburg
Zoning NMX
Rooms
Main Level Bedrooms 2
Interior
Interior Features Breakfast Bar, Entrance Foyer, Open Floorplan, Vaulted Ceiling(s), Walk-In Closet(s)
Heating Heat Pump
Cooling Central Air
Flooring Tile
Fireplaces Type Living Room
Fireplace true
Appliance Dishwasher, Disposal, Electric Oven, Exhaust Fan, Microwave, Oven, Refrigerator, Self Cleaning Oven
Exterior
Exterior Feature Lawn Maintenance, In Ground Pool
Community Features Cabana, Clubhouse, Fitness Center, Outdoor Pool, Pond, Recreation Area, Sidewalks, Walking Trails
Utilities Available Cable Available
Roof Type Shingle
Garage false
Building
Lot Description Corner Lot
Foundation None
Builder Name Hills Communities
Sewer Public Sewer
Water City
Level or Stories Three
Structure Type Brick Partial,Vinyl
New Construction false
Construction Status Completed
Schools
Elementary Schools J.V. Washam
Middle Schools Bailey
High Schools William Amos Hough
Others
HOA Name Main Street Management
Senior Community false
Restrictions Other - See Remarks
Acceptable Financing Cash, Conventional
Horse Property None
Listing Terms Cash, Conventional
Special Listing Condition None
Read Less
Want to know what your home might be worth? Contact us for a FREE valuation!

Our team is ready to help you sell your home for the highest possible price ASAP
© 2024 Listings courtesy of Canopy MLS as distributed by MLS GRID. All Rights Reserved.
Bought with Amber Gray • Keller Williams Lake Norman







