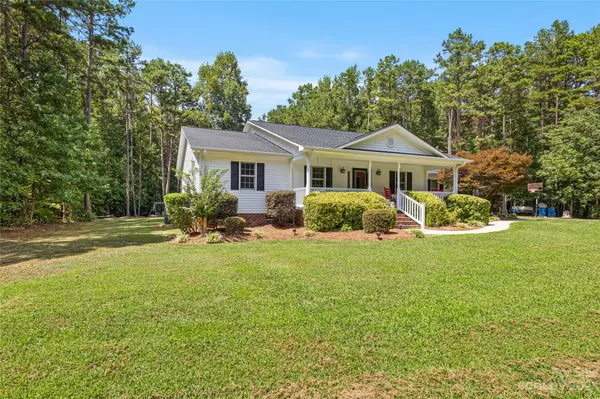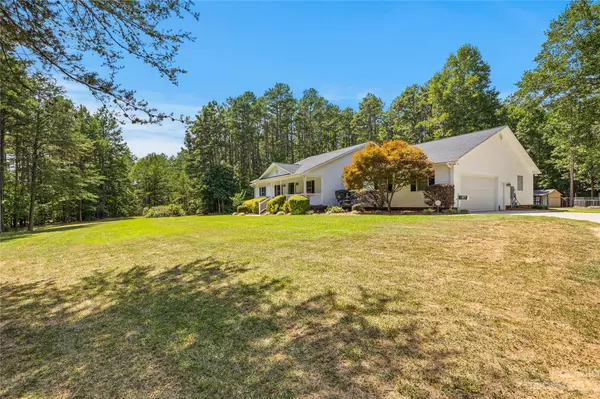$605,000
$599,000
1.0%For more information regarding the value of a property, please contact us for a free consultation.
5609 Sapp RD Rockwell, NC 28138
3 Beds
3 Baths
2,139 SqFt
Key Details
Sold Price $605,000
Property Type Single Family Home
Sub Type Single Family Residence
Listing Status Sold
Purchase Type For Sale
Square Footage 2,139 sqft
Price per Sqft $282
MLS Listing ID 4062323
Sold Date 11/28/23
Style Ranch
Bedrooms 3
Full Baths 2
Half Baths 1
Construction Status Completed
Abv Grd Liv Area 2,139
Year Built 2005
Lot Size 8.600 Acres
Acres 8.6
Property Description
Discover your private haven in Rockwell, North Carolina, nestled on an expansive 8.6-acre lot. This property is a true escape, offering seclusion and space for your dreams to flourish. Updates abound, including fresh paint, new carpet, and a brand-new roof. Inside, find 3 bedrooms, 2.5 baths, and a bonus room with a closet that adapts to your needs. A custom kitchen boasts exquisite custom cabinetry and eat in breakfast nook. The large primary bedroom is only furthered by the en suite bathroom where you will find not only a jetted tub but 2 walk-in closets as well. The 2-car insulated garage, RV hookup, and generator hookup add both convenience and practicality. Bask in the charm of the rocking chair front porch or unwind on the screened back porch, embracing the Carolina spirit. Centrally located between downtown Kannapolis and Rockwell, this property offers both solitude and accessibility.
Location
State NC
County Cabarrus
Zoning AO
Rooms
Main Level Bedrooms 3
Interior
Interior Features Attic Stairs Pulldown, Open Floorplan, Split Bedroom, Walk-In Closet(s)
Heating Electric
Cooling Ceiling Fan(s), Central Air
Flooring Carpet, Wood
Fireplaces Type Living Room, Propane
Fireplace true
Appliance Dishwasher, Dryer, Electric Range, Electric Water Heater, Microwave, Refrigerator, Washer
Exterior
Garage Spaces 2.0
Utilities Available Electricity Connected
Roof Type Shingle
Garage true
Building
Lot Description Level, Wooded, Wooded
Foundation Crawl Space
Sewer Septic Installed
Water Well
Architectural Style Ranch
Level or Stories One
Structure Type Vinyl
New Construction false
Construction Status Completed
Schools
Elementary Schools Mount Pleasant
Middle Schools Mount Pleasant
High Schools Mount Pleasant
Others
Senior Community false
Restrictions No Representation
Acceptable Financing Cash, Conventional, VA Loan
Listing Terms Cash, Conventional, VA Loan
Special Listing Condition None
Read Less
Want to know what your home might be worth? Contact us for a FREE valuation!

Our team is ready to help you sell your home for the highest possible price ASAP
© 2024 Listings courtesy of Canopy MLS as distributed by MLS GRID. All Rights Reserved.
Bought with Hasty Millen • The Matt Stone Team






