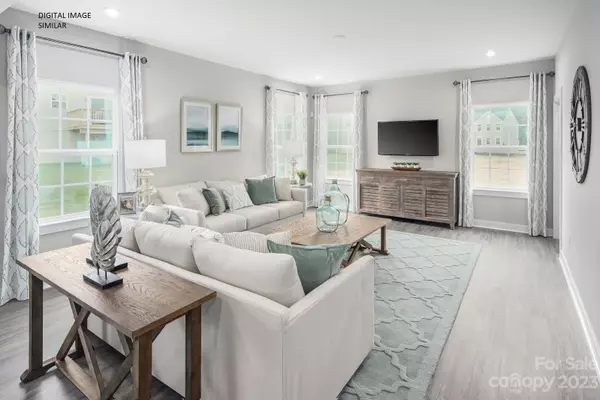$350,255
$350,255
For more information regarding the value of a property, please contact us for a free consultation.
1819 Giana LN #186 Monroe, NC 28112
4 Beds
3 Baths
2,114 SqFt
Key Details
Sold Price $350,255
Property Type Single Family Home
Sub Type Single Family Residence
Listing Status Sold
Purchase Type For Sale
Square Footage 2,114 sqft
Price per Sqft $165
Subdivision Cottage Green
MLS Listing ID 4033410
Sold Date 11/16/23
Style Traditional
Bedrooms 4
Full Baths 2
Half Baths 1
Construction Status Proposed
HOA Fees $120/mo
HOA Y/N 1
Abv Grd Liv Area 2,114
Year Built 2023
Lot Size 6,098 Sqft
Acres 0.14
Property Description
All new homesites released in Phase III of Cottage Green! Bring yourself and your belongings to this beautiful Lawn Maintenance Free community in Union County. This established community is nestled among mature trees and yet a 1/2 mile from Hwy 74 access. Our "to be built" Ballenger plan features an owner's suite along with 3 guest bedrooms and a full bath upstairs. The open design boasts a spacious kitchen with island, tile backsplash, upgraded GE stainless steel appliances, and plenty of cabinets!
Location
State NC
County Union
Interior
Interior Features Cable Prewire, Entrance Foyer, Kitchen Island, Open Floorplan, Pantry, Walk-In Closet(s), Walk-In Pantry
Heating Central, Natural Gas
Cooling Central Air, Heat Pump
Flooring Carpet, Tile, Vinyl
Fireplace false
Appliance Dishwasher, Disposal, Electric Range, Exhaust Hood, Microwave, Plumbed For Ice Maker
Exterior
Exterior Feature Lawn Maintenance
Garage Spaces 2.0
Community Features Clubhouse, Street Lights
Utilities Available Cable Connected, Gas, Underground Utilities, Wired Internet Available
Roof Type Shingle
Parking Type Driveway, Attached Garage, Garage Door Opener, Garage Faces Front
Garage true
Building
Lot Description Level
Foundation Slab
Builder Name Ryan Homes
Sewer Public Sewer
Water City
Architectural Style Traditional
Level or Stories Two
Structure Type Fiber Cement
New Construction true
Construction Status Proposed
Schools
Elementary Schools Rock Rest
Middle Schools East Union
High Schools Forest Hills
Others
Senior Community false
Restrictions Architectural Review
Acceptable Financing Cash, Construction Perm Loan, FHA, VA Loan
Listing Terms Cash, Construction Perm Loan, FHA, VA Loan
Special Listing Condition None
Read Less
Want to know what your home might be worth? Contact us for a FREE valuation!

Our team is ready to help you sell your home for the highest possible price ASAP
© 2024 Listings courtesy of Canopy MLS as distributed by MLS GRID. All Rights Reserved.
Bought with Michele Santiago • RE/MAX Executive







