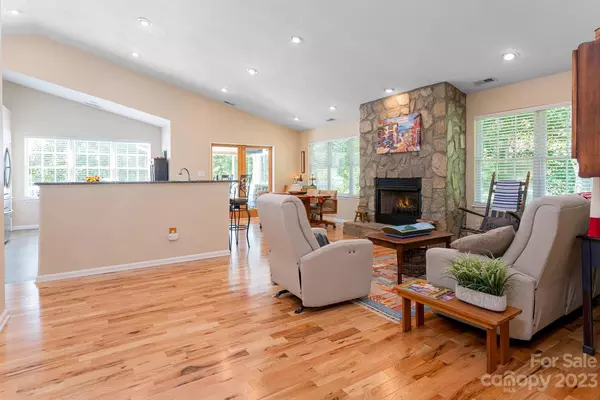$655,000
$665,000
1.5%For more information regarding the value of a property, please contact us for a free consultation.
327 Highland Golf DR Flat Rock, NC 28731
4 Beds
3 Baths
3,198 SqFt
Key Details
Sold Price $655,000
Property Type Single Family Home
Sub Type Single Family Residence
Listing Status Sold
Purchase Type For Sale
Square Footage 3,198 sqft
Price per Sqft $204
Subdivision Highland Golf Villas
MLS Listing ID 4070305
Sold Date 11/03/23
Bedrooms 4
Full Baths 3
HOA Fees $160/mo
HOA Y/N 1
Abv Grd Liv Area 1,629
Year Built 2002
Lot Size 6,534 Sqft
Acres 0.15
Property Description
Absolutely stunning home in highly desirable Highland Golf Villas in Flat Rock. This exceptional home is situated in a park-like setting overlooking the Flat Rock Park walking trail system. The main level boasts open floor plan, vaulted ceilings, living room with floor to ceiling fireplace, chef's designer kitchen with high-end stainless steel appliances, island, breakfast bar, breakfast area, primary suite with 2 closets, walk-in shower, double vanities, slider to deck area, 2 guest bedrooms(office) and bath, laundry room with cabinetry and fantastic sunroom to enjoy the natural setting. The lower level features a great in-law suite with family room, full kitchen, bedroom and full bath, flex space, heated and cooled workshop. Experience the best in outdoor living on the expansive deck or the patio overlooking the Flat Rock Park. So many updates-new HVAC 2021, new roof 2022, new water heater, new trex front porch/steps, new radon fan and much more. Amazing location and awesome setting!
Location
State NC
County Henderson
Zoning R-20
Rooms
Basement Interior Entry, Walk-Out Access, Walk-Up Access
Main Level Bedrooms 3
Interior
Interior Features Attic Stairs Pulldown, Breakfast Bar, Entrance Foyer, Kitchen Island, Open Floorplan, Split Bedroom, Storage, Vaulted Ceiling(s)
Heating Forced Air, Heat Pump
Cooling Heat Pump
Flooring Carpet, Tile, Wood
Fireplaces Type Gas Log, Gas Unvented, Living Room
Fireplace true
Appliance Dishwasher, Disposal, Dryer, Gas Range, Microwave, Refrigerator, Washer, Washer/Dryer
Exterior
Exterior Feature Lawn Maintenance
Garage Spaces 2.0
Utilities Available Cable Available, Electricity Connected, Gas
Roof Type Shingle
Garage true
Building
Lot Description Level, Creek/Stream
Foundation Basement
Sewer Public Sewer
Water City
Level or Stories One
Structure Type Stone Veneer,Vinyl
New Construction false
Schools
Elementary Schools Unspecified
Middle Schools Unspecified
High Schools Unspecified
Others
Senior Community false
Acceptable Financing Cash, Conventional, VA Loan
Listing Terms Cash, Conventional, VA Loan
Special Listing Condition None
Read Less
Want to know what your home might be worth? Contact us for a FREE valuation!

Our team is ready to help you sell your home for the highest possible price ASAP
© 2025 Listings courtesy of Canopy MLS as distributed by MLS GRID. All Rights Reserved.
Bought with Jim Luebbers • BluAxis Realty






