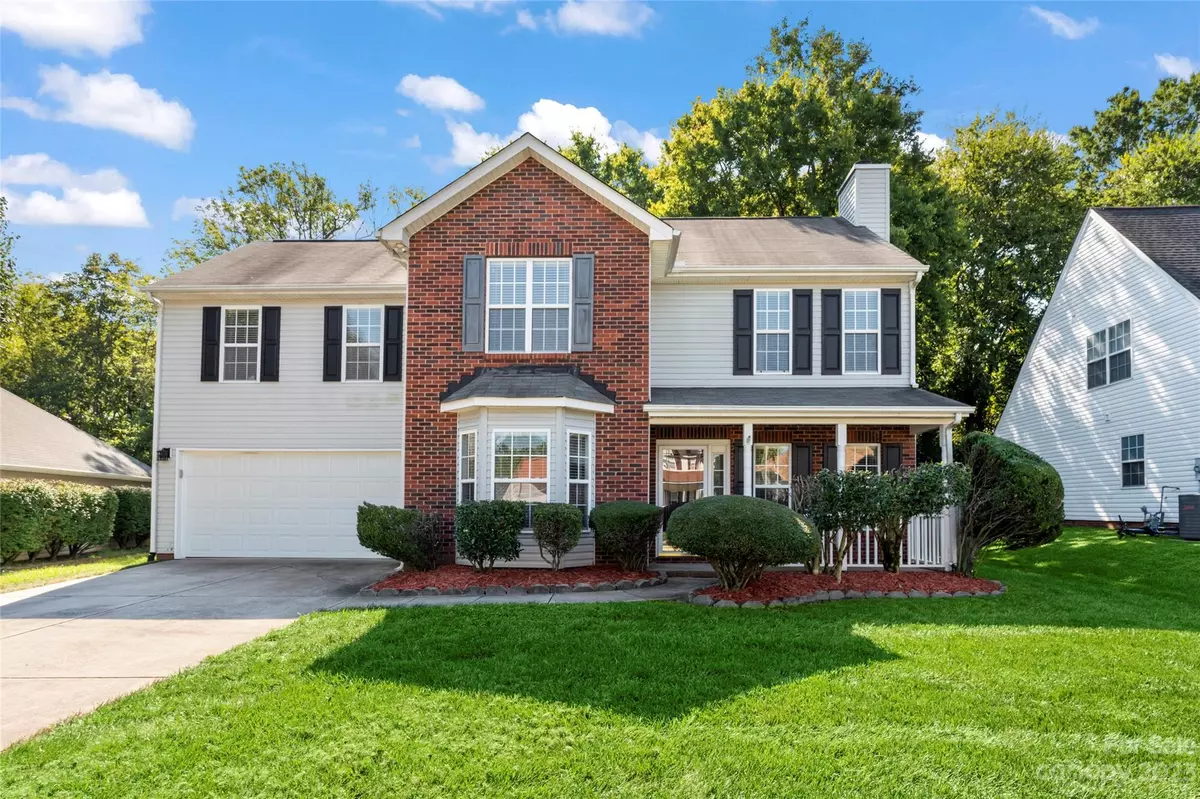$382,000
$375,000
1.9%For more information regarding the value of a property, please contact us for a free consultation.
4940 Bentridge DR Concord, NC 28027
4 Beds
3 Baths
2,016 SqFt
Key Details
Sold Price $382,000
Property Type Single Family Home
Sub Type Single Family Residence
Listing Status Sold
Purchase Type For Sale
Square Footage 2,016 sqft
Price per Sqft $189
Subdivision Covington
MLS Listing ID 4065570
Sold Date 10/23/23
Bedrooms 4
Full Baths 2
Half Baths 1
Construction Status Completed
HOA Fees $32/ann
HOA Y/N 1
Abv Grd Liv Area 2,016
Year Built 1997
Lot Size 8,276 Sqft
Acres 0.19
Lot Dimensions 64x114x84x119
Property Description
OPEN HOUSES CANCELLED. PROPERTY UNDER CONTRACT. Move-in ready 4BR/2.5BA beauty in Concord. Front porch. All new neutral paint, new carpet & new fixtures throughout. Bring a toothbrush & move right in! Spacious LR connects W/FAM RM for endless entertaining options. FAM RM also boasts a gas-log FP for cozy evenings at home. Adjoining KIT features warm oak cabinets, tile floors & SS appls. Whirlpool SS french-door refrigerator to convey. Bosch dishwasher! What a dream! DR w/bay window & picture frame molding. Updated powder room w/granite counter vanity & designer mirror. Upstairs, you are greeted w/an oversized PRIM STE w/beautifully updated BA w/gentleman height cabinets, granite counters, tile floors & amazing walk-in shower w/tile accents & niches. Secondary BA also updated w/new tile, cabinets, mirrors & tile shower surround. Two add'l BRs PLUS a HUGE bonus/BR complete the 2nd floor. In the rear yard you are greeted w/a spacious deck & gorgeous private fenced rear yard. Welcome Home!
Location
State NC
County Cabarrus
Zoning RV
Interior
Interior Features Attic Stairs Pulldown, Cable Prewire, Pantry, Vaulted Ceiling(s), Walk-In Closet(s)
Heating Forced Air, Heat Pump
Cooling Central Air
Flooring Carpet, Laminate, Tile, Vinyl
Fireplaces Type Gas Log, Great Room
Fireplace true
Appliance Dishwasher, Disposal, Electric Range, Gas Water Heater, Microwave, Plumbed For Ice Maker, Refrigerator
Exterior
Garage Spaces 2.0
Fence Back Yard, Fenced, Wood
Community Features Outdoor Pool, Picnic Area, Playground, Sidewalks, Sport Court, Street Lights, Tennis Court(s), Walking Trails
Utilities Available Cable Available, Electricity Connected, Gas, Underground Power Lines, Underground Utilities
Garage true
Building
Foundation Slab
Sewer Public Sewer
Water City
Level or Stories Two
Structure Type Brick Partial, Vinyl
New Construction false
Construction Status Completed
Schools
Elementary Schools Carl A. Furr
Middle Schools Roberta Road
High Schools Jay M. Robinson
Others
HOA Name Key Community Management
Senior Community false
Acceptable Financing Cash, Conventional, FHA, VA Loan
Listing Terms Cash, Conventional, FHA, VA Loan
Special Listing Condition None
Read Less
Want to know what your home might be worth? Contact us for a FREE valuation!

Our team is ready to help you sell your home for the highest possible price ASAP
© 2024 Listings courtesy of Canopy MLS as distributed by MLS GRID. All Rights Reserved.
Bought with Brent Gambrell • Deeter Real Estate







