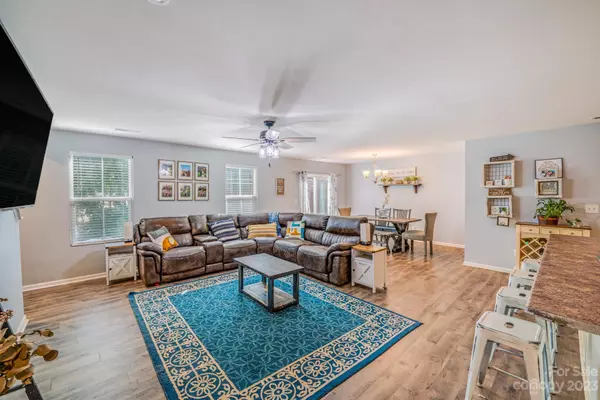$350,000
$350,000
For more information regarding the value of a property, please contact us for a free consultation.
1815 Hooper CT Charlotte, NC 28212
3 Beds
3 Baths
1,818 SqFt
Key Details
Sold Price $350,000
Property Type Single Family Home
Sub Type Single Family Residence
Listing Status Sold
Purchase Type For Sale
Square Footage 1,818 sqft
Price per Sqft $192
Subdivision Independence Woods
MLS Listing ID 4064740
Sold Date 10/30/23
Bedrooms 3
Full Baths 2
Half Baths 1
HOA Fees $34/qua
HOA Y/N 1
Abv Grd Liv Area 1,818
Year Built 2018
Lot Size 4,486 Sqft
Acres 0.103
Property Description
Welcome to this beautiful home situated in the desirable Independence Woods Community! The open floor plan is light and bright! The well-equipped eat-in kitchen with a center island/breakfast bar and stainless steel appliances opens up to the spacious family room, allowing for easy interaction while preparing meals. Upper-level primary ensuite features a fantastic walk-in closet and double vanities. You'll love the spaciousness and convenience of this beautifully designed room. It's the perfect place to relax and unwind after a long day. Two additional bedrooms and a hall bath provide ample living space for your family and guests. The upper-level laundry adds to the convenience. Enjoy outdoor relaxation and entertainment on your private patio in your tree-lined backyard! The location is unbeatable, with easy access to Independence Blvd, I-277, I-77, and I-85. Uptown and Charlotte Douglas Airport are just a short distance away. You will love this home - don't miss out on this one!
Location
State NC
County Mecklenburg
Zoning SFR
Interior
Interior Features Cable Prewire, Kitchen Island, Open Floorplan, Pantry, Walk-In Closet(s)
Heating Heat Pump
Cooling Ceiling Fan(s), Heat Pump
Flooring Carpet, Vinyl, Vinyl
Appliance Dishwasher, Disposal, Dryer, Electric Oven, Electric Range, Electric Water Heater, Microwave, Plumbed For Ice Maker, Refrigerator, Self Cleaning Oven, Washer
Exterior
Garage Spaces 2.0
Community Features Sidewalks, Street Lights
Roof Type Fiberglass
Garage true
Building
Lot Description Wooded
Foundation Slab
Builder Name Ryan Homes
Sewer Public Sewer
Water City
Level or Stories Two
Structure Type Vinyl
New Construction false
Schools
Elementary Schools Idlewild
Middle Schools Mcclintock
High Schools East Mecklenburg
Others
HOA Name Kuester
Senior Community false
Acceptable Financing Cash, Conventional, FHA, VA Loan
Listing Terms Cash, Conventional, FHA, VA Loan
Special Listing Condition None
Read Less
Want to know what your home might be worth? Contact us for a FREE valuation!

Our team is ready to help you sell your home for the highest possible price ASAP
© 2024 Listings courtesy of Canopy MLS as distributed by MLS GRID. All Rights Reserved.
Bought with Omar Zarate • Keller Williams Ballantyne Area







