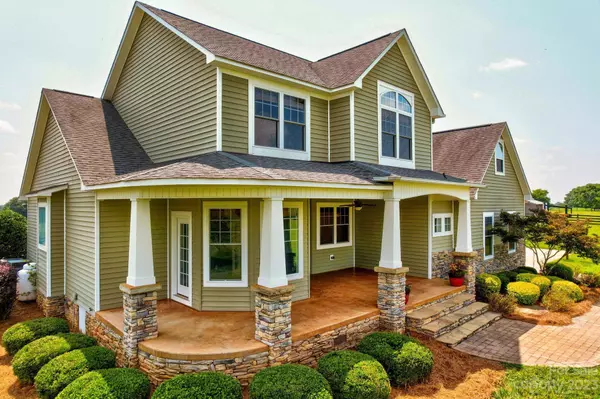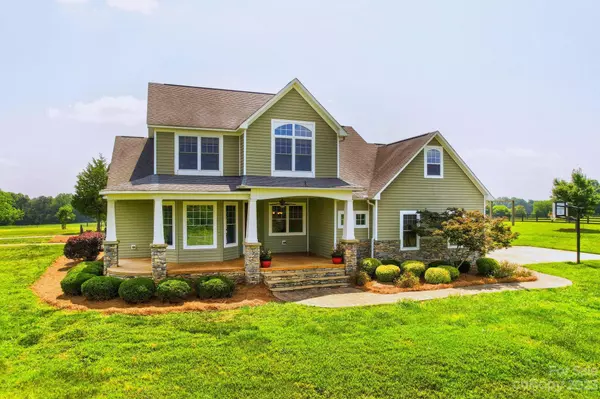$775,000
$849,999
8.8%For more information regarding the value of a property, please contact us for a free consultation.
3048 Seagletown RD Vale, NC 28168
3 Beds
3 Baths
2,628 SqFt
Key Details
Sold Price $775,000
Property Type Single Family Home
Sub Type Single Family Residence
Listing Status Sold
Purchase Type For Sale
Square Footage 2,628 sqft
Price per Sqft $294
MLS Listing ID 4041975
Sold Date 10/12/23
Bedrooms 3
Full Baths 2
Half Baths 1
Abv Grd Liv Area 2,628
Year Built 2008
Lot Size 8.220 Acres
Acres 8.22
Property Description
Country living at its best! With its thoughtful floor plan, in-ground pool, 1200 sq foot barn, numerous outbuildings, 8 acres to roam and spectacular VIEWS - this home has it all. The main floor has a desirable layout with primary bedroom, office, and great room. The tasteful kitchen design boasts granite counters, two ovens and a raised island/bar with eating area. The home has fresh paint throughout, and a concrete underground storm shelter to access from inside. Step outside to enjoy the saltwater pool or relax in the gazebo that is wired for tv. There is a 200 sq ft "Shabby Shack" with heat/air (great for playhouse or doghouse). The barn has concrete floors, 200 amp service and two overhead doors with openers. Chicken coop and storage buildings will remain. The entire property is fenced - great for horses, dogs or other animals. Finally, the views are spectacular. End the day on the front porch watching the sun set over the fields; this home is a true oasis inside and out.
Location
State NC
County Lincoln
Zoning R-R
Rooms
Main Level Bedrooms 1
Interior
Interior Features Breakfast Bar, Built-in Features, Cathedral Ceiling(s), Garden Tub, Kitchen Island, Open Floorplan, Pantry, Vaulted Ceiling(s), Walk-In Closet(s), Wet Bar
Heating Heat Pump
Cooling Heat Pump
Flooring Carpet, Tile, Wood
Fireplaces Type Great Room, Propane
Fireplace true
Appliance Dishwasher, Electric Cooktop, Electric Oven, Electric Range, Exhaust Hood, Microwave, Oven, Wall Oven
Exterior
Exterior Feature Fence, In Ground Pool, Other - See Remarks
Garage Spaces 2.0
Fence Cross Fenced, Electric, Fenced, Full, Wood
View Long Range, Year Round
Roof Type Shingle
Garage true
Building
Lot Description Cleared, Corner Lot, Pasture, Private, Wooded, Views, Other - See Remarks
Foundation Crawl Space
Sewer Septic Installed
Water Well
Level or Stories One and One Half
Structure Type Stone, Vinyl
New Construction false
Schools
Elementary Schools Union
Middle Schools West Lincoln
High Schools West Lincoln
Others
Senior Community false
Acceptable Financing Cash, Conventional, FHA, USDA Loan, VA Loan
Horse Property Barn, Pasture
Listing Terms Cash, Conventional, FHA, USDA Loan, VA Loan
Special Listing Condition None
Read Less
Want to know what your home might be worth? Contact us for a FREE valuation!

Our team is ready to help you sell your home for the highest possible price ASAP
© 2025 Listings courtesy of Canopy MLS as distributed by MLS GRID. All Rights Reserved.
Bought with Greg Bullard • EXP Realty LLC Ballantyne






