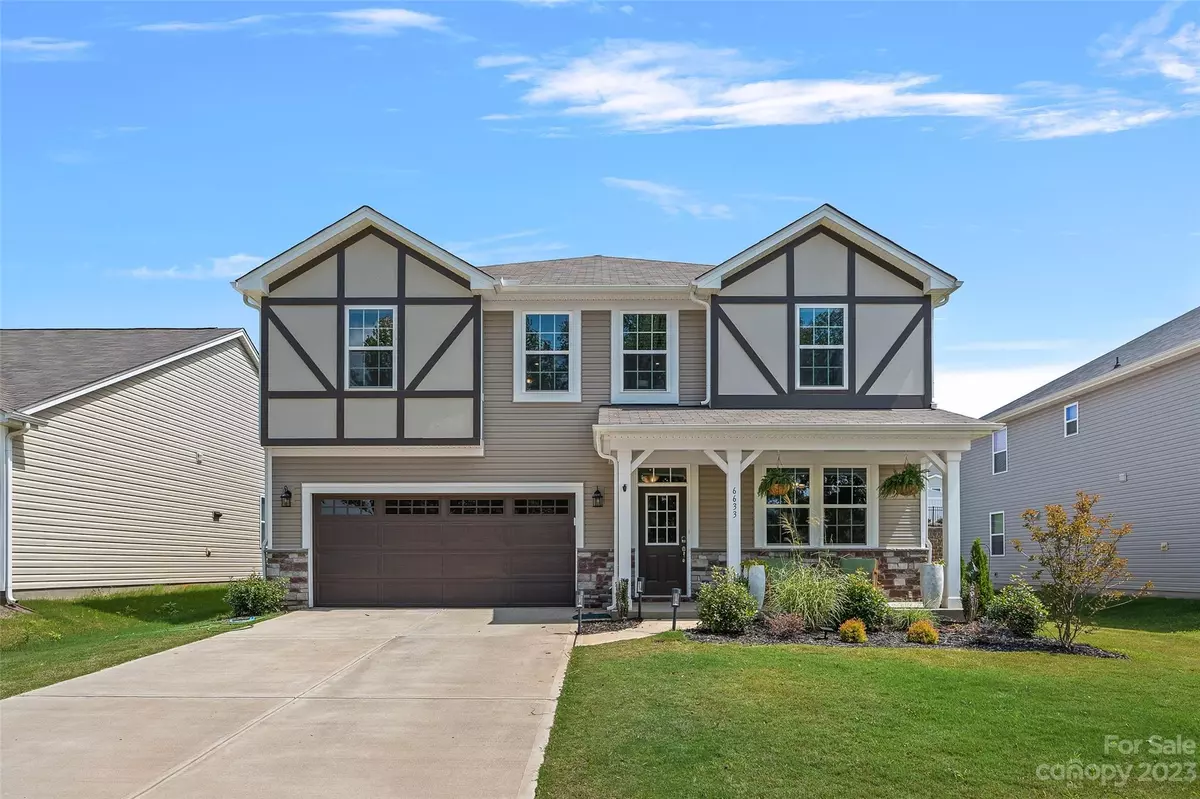$585,000
$585,000
For more information regarding the value of a property, please contact us for a free consultation.
6633 Meridale Forest DR Charlotte, NC 28269
5 Beds
5 Baths
3,349 SqFt
Key Details
Sold Price $585,000
Property Type Single Family Home
Sub Type Single Family Residence
Listing Status Sold
Purchase Type For Sale
Square Footage 3,349 sqft
Price per Sqft $174
Subdivision Cheyney
MLS Listing ID 4061847
Sold Date 10/11/23
Bedrooms 5
Full Baths 4
Half Baths 1
HOA Fees $69/qua
HOA Y/N 1
Abv Grd Liv Area 3,349
Year Built 2022
Lot Size 7,405 Sqft
Acres 0.17
Property Description
Introducing your dream home! This stunning property boasts 5 spacious bedrooms, including a second primary suite on the main level, ensuring comfort and convenience for all. With 4 full baths and a half bath, there's no shortage of luxury and functionality. Located in a vibrant community, you'll have access to a refreshing community pool, where you can cool off and soak up the sun on those hot summer days. Prepare to be wowed by the open concept design, creating a seamless flow between the living spaces. The butler's pantry is an elegant addition, providing ample storage and a stylish touch to your culinary adventures. Built in 2022, you can expect modern features and high-quality construction throughout. The meticulously designed outdoor patio, complete with a spacious natural gas fire pit, invites you to relax and indulge in a moment of pure enjoyment. Don't miss the opportunity to make this extraordinary property your own.
Location
State NC
County Mecklenburg
Zoning R3
Rooms
Main Level Bedrooms 1
Interior
Interior Features Attic Stairs Pulldown
Heating Central, Natural Gas, Zoned
Cooling Central Air, Zoned
Flooring Carpet, Vinyl
Fireplace false
Appliance Dishwasher, Disposal, Gas Oven, Gas Water Heater, Microwave, Washer/Dryer
Exterior
Exterior Feature Fire Pit
Garage Spaces 2.0
Utilities Available Cable Available, Cable Connected, Electricity Connected, Gas, Wired Internet Available
Roof Type Shingle
Garage true
Building
Lot Description Level
Foundation Slab
Sewer Public Sewer
Water City
Level or Stories Two
Structure Type Brick Partial, Vinyl
New Construction false
Schools
Elementary Schools Blythe
Middle Schools J.M. Alexander
High Schools North Mecklenburg
Others
HOA Name Kuester
Senior Community false
Acceptable Financing Conventional, FHA, USDA Loan, VA Loan
Listing Terms Conventional, FHA, USDA Loan, VA Loan
Special Listing Condition None
Read Less
Want to know what your home might be worth? Contact us for a FREE valuation!

Our team is ready to help you sell your home for the highest possible price ASAP
© 2024 Listings courtesy of Canopy MLS as distributed by MLS GRID. All Rights Reserved.
Bought with Carolyn Knauer • Berkshire Hathaway Homeservices Landmark Prop







