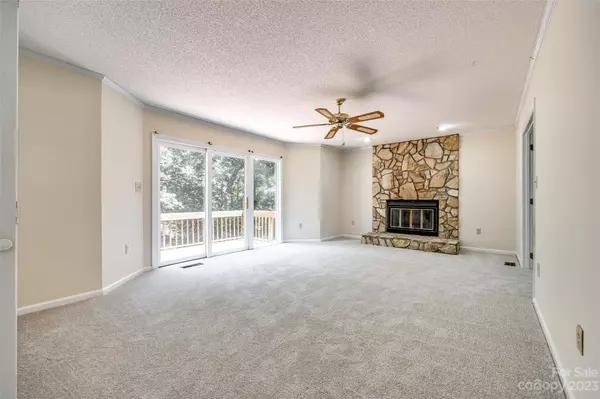$485,000
$550,000
11.8%For more information regarding the value of a property, please contact us for a free consultation.
7045 Chelsea Day LN Tega Cay, SC 29708
3 Beds
3 Baths
3,340 SqFt
Key Details
Sold Price $485,000
Property Type Single Family Home
Sub Type Single Family Residence
Listing Status Sold
Purchase Type For Sale
Square Footage 3,340 sqft
Price per Sqft $145
Subdivision Tega Cay
MLS Listing ID 4040338
Sold Date 10/05/23
Style Transitional
Bedrooms 3
Full Baths 2
Half Baths 1
Abv Grd Liv Area 2,694
Year Built 1987
Lot Size 0.590 Acres
Acres 0.59
Property Description
WOW, over 1/2 acre lot in Tega Cay - lots of sqft for the price!! As a resident of Tega Cay, you have access to the marina, boat ramps, & beaches, allowing you to enjoy all the water activities this charming town offers. You'll be greeted by newly installed carpet & fresh paint as soon as you step inside, giving it a fresh & updated feeling. The kitchen remodel features quartz counters. Step outside onto your screened porch or open deck, & take in lush views of the wooded lot. Bed/bonus on upper-level w/private stairway access & a built-in desk for those who need a dedicated workspace at home. A newly paved driveway leads to your two-car garage, providing ample space for vehicles & storage needs. Downstairs is a partially finished basement & stubbed bathroom, waiting for you to bring personal touches to make it truly unique. Community amenities include parks, a golf course, tennis courts, walking trails & more.
Location
State SC
County York
Zoning RIO
Rooms
Basement Bath/Stubbed, Exterior Entry, Interior Entry, Partially Finished, Storage Space, Unfinished, Walk-Out Access
Interior
Interior Features Attic Walk In, Built-in Features, Cable Prewire, Drop Zone, Entrance Foyer, Garden Tub, Pantry, Split Bedroom, Storage, Walk-In Closet(s)
Heating Electric, Heat Pump
Cooling Ceiling Fan(s), Central Air, Electric, Heat Pump
Flooring Carpet, Tile, Wood
Fireplaces Type Great Room, Wood Burning
Fireplace true
Appliance Dishwasher, Electric Cooktop, Electric Oven, Electric Water Heater, Microwave, Self Cleaning Oven
Exterior
Garage Spaces 2.0
Community Features Clubhouse, Game Court, Golf, Lake Access, Outdoor Pool, Picnic Area, Playground, Recreation Area, Sidewalks, Street Lights, Tennis Court(s), Walking Trails
Utilities Available Cable Available, Electricity Connected, Underground Power Lines
Waterfront Description Beach - Public, Boat Ramp – Community
Roof Type Shingle
Garage true
Building
Lot Description Private, Wooded, Wooded
Foundation Basement
Sewer Public Sewer
Water City
Architectural Style Transitional
Level or Stories Two
Structure Type Wood
New Construction false
Schools
Elementary Schools Unspecified
Middle Schools Unspecified
High Schools Unspecified
Others
Senior Community false
Acceptable Financing Cash, Conventional
Listing Terms Cash, Conventional
Special Listing Condition None
Read Less
Want to know what your home might be worth? Contact us for a FREE valuation!

Our team is ready to help you sell your home for the highest possible price ASAP
© 2025 Listings courtesy of Canopy MLS as distributed by MLS GRID. All Rights Reserved.
Bought with Saige Maxwell • Stephen Cooley Real Estate






