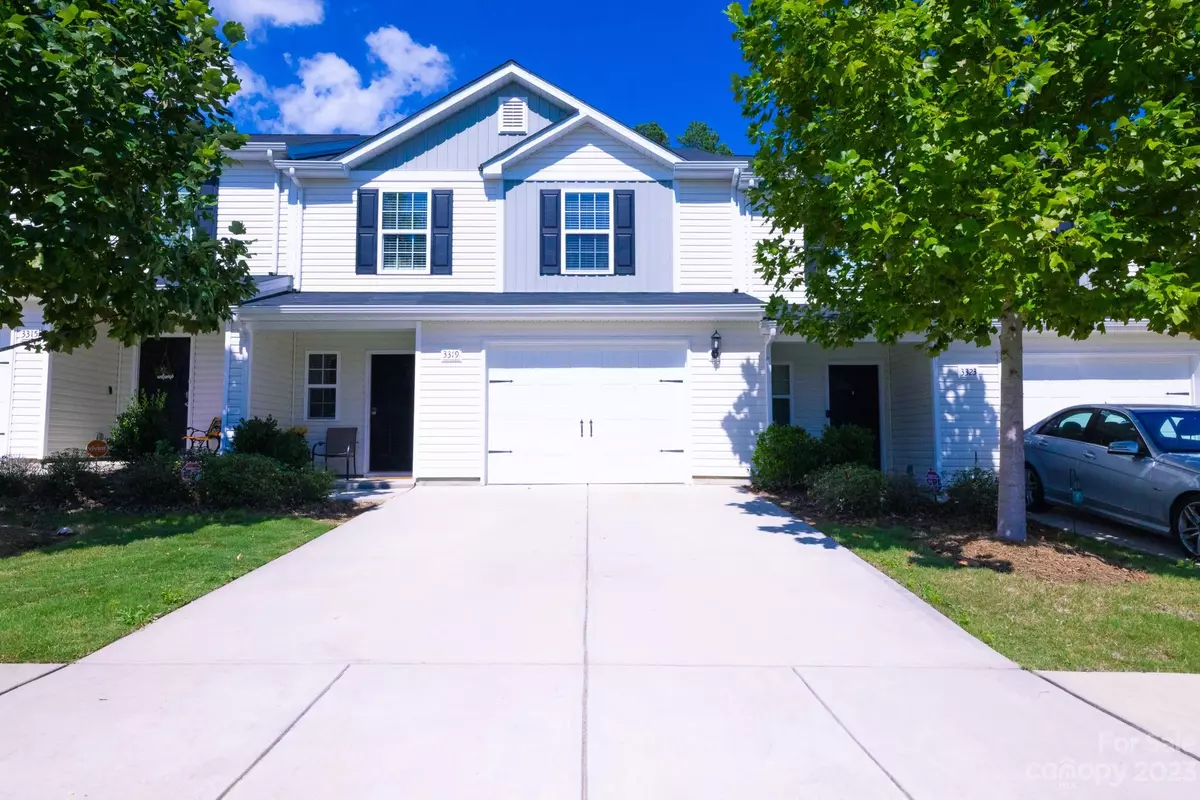$292,000
$290,000
0.7%For more information regarding the value of a property, please contact us for a free consultation.
3319 Ellingford RD #130 Charlotte, NC 28214
3 Beds
3 Baths
1,578 SqFt
Key Details
Sold Price $292,000
Property Type Townhouse
Sub Type Townhouse
Listing Status Sold
Purchase Type For Sale
Square Footage 1,578 sqft
Price per Sqft $185
Subdivision Paw Creek Village
MLS Listing ID 4061725
Sold Date 09/29/23
Bedrooms 3
Full Baths 2
Half Baths 1
HOA Fees $186/mo
HOA Y/N 1
Abv Grd Liv Area 1,578
Year Built 2019
Lot Size 5,314 Sqft
Acres 0.122
Property Description
Welcome to this beautiful 2-story townhome under 300k in Charlotte that offers a perfect blend of comfort, elegance, and convenience. Located in a desirable area right off 485, in proximity to Charlotte-Douglas airport, Whitewater center and Charlotte Premium Outlets. This 3-bedroom gem boasts spacious open living areas, 2.5 bathrooms, and a 1-car garage. The main level features a stunning kitchen with upgraded backsplash, granite counters, and wood soft close cabinetry and crown molding throughout. Refrigerator to convey. The 2nd level features a loft space, spacious primary bedroom with vaulted ceilings and en-suite bathroom, with walk-in closet. 2 additional bedrooms, and 1 full bathroom. Laundry area conveniently located upstairs. Looking for a nice size backyard you'll love this beautiful home, perfect for the first-time homebuyer or LTR investment property!
Location
State NC
County Mecklenburg
Zoning RES
Interior
Interior Features Pantry, Walk-In Closet(s)
Heating Heat Pump
Cooling Ceiling Fan(s), Central Air
Flooring Carpet, Laminate, Vinyl
Fireplace false
Appliance Dishwasher, Disposal, Electric Cooktop, Electric Oven, Electric Water Heater, Exhaust Hood
Exterior
Garage Spaces 1.0
Community Features Playground
Garage true
Building
Foundation Slab
Sewer Public Sewer
Water City
Level or Stories Two
Structure Type Vinyl
New Construction false
Schools
Elementary Schools Tuckaseegee
Middle Schools Whitewater
High Schools West Mecklenburg
Others
HOA Name Key Community Mgmt
Senior Community false
Acceptable Financing Cash, Conventional, FHA, VA Loan
Listing Terms Cash, Conventional, FHA, VA Loan
Special Listing Condition None
Read Less
Want to know what your home might be worth? Contact us for a FREE valuation!

Our team is ready to help you sell your home for the highest possible price ASAP
© 2024 Listings courtesy of Canopy MLS as distributed by MLS GRID. All Rights Reserved.
Bought with Shailesh Pawar • K.M.D. Realty Inc.







