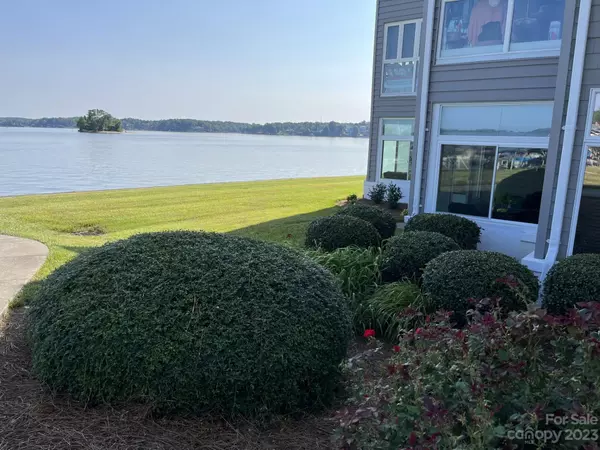$542,000
$549,900
1.4%For more information regarding the value of a property, please contact us for a free consultation.
301 Lake Club DR Rock Hill, SC 29732
3 Beds
3 Baths
2,073 SqFt
Key Details
Sold Price $542,000
Property Type Condo
Sub Type Condominium
Listing Status Sold
Purchase Type For Sale
Square Footage 2,073 sqft
Price per Sqft $261
Subdivision Lake Club
MLS Listing ID 4040158
Sold Date 09/14/23
Bedrooms 3
Full Baths 3
HOA Fees $291/qua
HOA Y/N 1
Abv Grd Liv Area 2,073
Year Built 1988
Property Description
BACK ON THE MARKET DUE TO NO FAULT OF THE SELLER... The views. Oh, the views! Rare end-unit, first floor luxury condo at The Lake Club! Your premier residential resort located on the shores of Lake Wylie. Natural light is incessant throughout and there are so many recent updates including an open custom kitchen with granite countertops, built-ins and breakfast bar. All bathrooms updated in 2022. Two recently updated, glass-enclosed patios. Neutral color pallet throughout featuring manufactured hardwood floors in the main living areas. The primary suite features a wonderful ensuite bath with jetted tub, dual sinks and separate shower- as well as a private, walk out patio to enjoy your morning coffee while looking at the stunning views.
Furnishings are for sale. Ask your agent for a list.
Location
State SC
County York
Zoning RMX-20
Body of Water Lake Wylie
Rooms
Main Level Bedrooms 3
Interior
Interior Features Breakfast Bar, Cable Prewire, Garden Tub, Kitchen Island, Open Floorplan, Pantry, Walk-In Closet(s), Wet Bar
Heating Forced Air, Natural Gas
Cooling Ceiling Fan(s), Central Air
Fireplaces Type Gas Log
Fireplace true
Appliance Convection Oven, Dishwasher, Disposal, Electric Range, Gas Water Heater, Microwave, Refrigerator, Self Cleaning Oven, Washer/Dryer
Exterior
Exterior Feature Gas Grill, In-Ground Irrigation, Lawn Maintenance, Outdoor Kitchen, In Ground Pool, Storage, Tennis Court(s)
Community Features Lake Access, Outdoor Pool, Playground, Sidewalks, Street Lights, Tennis Court(s)
Utilities Available Cable Available, Gas, Underground Power Lines, Wired Internet Available
Waterfront Description Boat Slip – Community, Retaining Wall
View Water, Year Round
Roof Type Composition
Parking Type Detached Carport, Parking Space(s)
Garage false
Building
Lot Description Cleared, Level, Views, Waterfront
Foundation Slab
Sewer Public Sewer
Water City
Level or Stories One
Structure Type Hardboard Siding, Vinyl, Wood
New Construction false
Schools
Elementary Schools Mount Gallant
Middle Schools Dutchman Creek
High Schools Northwestern
Others
HOA Name Cedar Management
Senior Community false
Restrictions Subdivision
Acceptable Financing Cash, Conventional, FHA, VA Loan
Listing Terms Cash, Conventional, FHA, VA Loan
Special Listing Condition None
Read Less
Want to know what your home might be worth? Contact us for a FREE valuation!

Our team is ready to help you sell your home for the highest possible price ASAP
© 2024 Listings courtesy of Canopy MLS as distributed by MLS GRID. All Rights Reserved.
Bought with Lisa Warren • Cottingham Chalk







