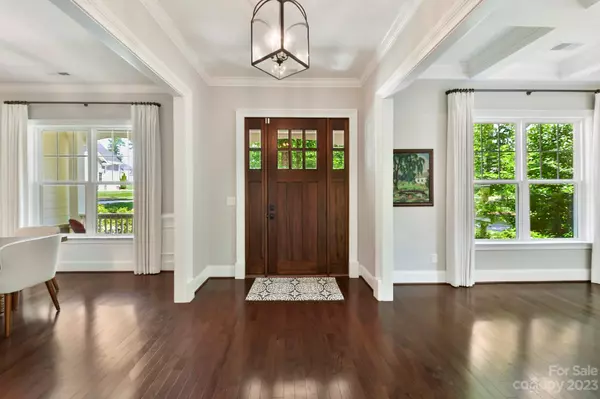$1,110,000
$1,174,900
5.5%For more information regarding the value of a property, please contact us for a free consultation.
224 Seven Oaks LNDG Belmont, NC 28012
5 Beds
4 Baths
3,867 SqFt
Key Details
Sold Price $1,110,000
Property Type Single Family Home
Sub Type Single Family Residence
Listing Status Sold
Purchase Type For Sale
Square Footage 3,867 sqft
Price per Sqft $287
Subdivision Mclean - South Shore
MLS Listing ID 4029164
Sold Date 09/15/23
Bedrooms 5
Full Baths 4
HOA Fees $116/ann
HOA Y/N 1
Abv Grd Liv Area 3,867
Year Built 2017
Lot Size 0.890 Acres
Acres 0.89
Lot Dimensions 83x391x118x382
Property Description
Welcome to your dream home, nestled in prestigious lakefront McLean South Shore. This stunning 5-bedroom, 4-bathroom home is situated on a sprawling .89-acre wooded lot, offering tranquility and picturesque pond views. The open-concept design boasts meticulous detail and high-quality finishes throughout. The gourmet kitchen features a gas cooktop, an expansive island, wall oven & microwave and sink with serene pond views. Ample storage with a pantry and drop zone. The spacious primary suite is a private oasis, featuring a large sitting area, luxurious bathroom with a soaking tub, frameless glass shower, dual sinks and water closet. Additional features include a 3-car side entry garage and a firepit overlooking the water. The community clubhouse with fitness facility, outdoor pool, playground, and miles of neighborhood walking trails are conveniently located just across the street. Discover this exquisite home's perfect blend of luxury, comfort, and outdoor living.
Location
State NC
County Gaston
Zoning R
Body of Water Lake Wylie
Rooms
Main Level Bedrooms 1
Interior
Interior Features Drop Zone, Entrance Foyer, Garden Tub, Kitchen Island, Open Floorplan, Pantry, Tray Ceiling(s), Vaulted Ceiling(s), Walk-In Closet(s), Walk-In Pantry
Heating Forced Air, Natural Gas
Cooling Ceiling Fan(s), Central Air
Flooring Carpet, Tile, Wood
Fireplaces Type Family Room, Gas Log
Fireplace true
Appliance Dishwasher, Disposal, Exhaust Hood, Gas Cooktop, Microwave, Wall Oven
Exterior
Exterior Feature Fire Pit
Garage Spaces 3.0
Community Features Clubhouse, Fitness Center, Lake Access, Outdoor Pool, Playground, Pond, Recreation Area, Street Lights, Walking Trails
Utilities Available Gas
Waterfront Description Paddlesport Launch Site - Community
View Water
Roof Type Shingle
Garage true
Building
Lot Description Pond(s), Wooded
Foundation Slab
Sewer Public Sewer
Water City
Level or Stories Two
Structure Type Fiber Cement
New Construction false
Schools
Elementary Schools New Hope
Middle Schools Cramerton
High Schools South Point (Nc)
Others
Senior Community false
Acceptable Financing Cash, Conventional
Listing Terms Cash, Conventional
Special Listing Condition None
Read Less
Want to know what your home might be worth? Contact us for a FREE valuation!

Our team is ready to help you sell your home for the highest possible price ASAP
© 2025 Listings courtesy of Canopy MLS as distributed by MLS GRID. All Rights Reserved.
Bought with Bobby Sisk • Nestlewood Realty, LLC






