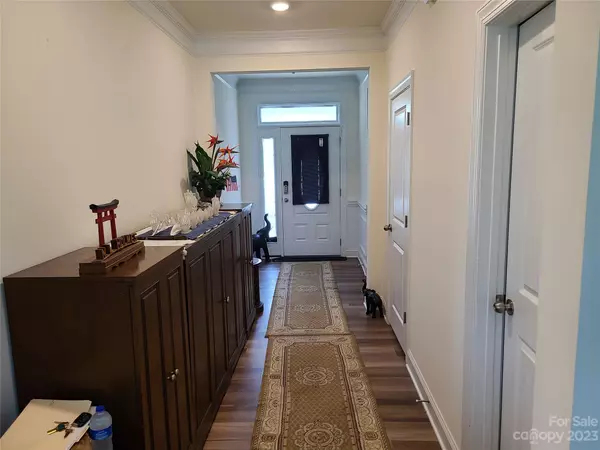$412,000
$420,000
1.9%For more information regarding the value of a property, please contact us for a free consultation.
1539 Wiggins DR #55 Gastonia, NC 28054
3 Beds
3 Baths
2,115 SqFt
Key Details
Sold Price $412,000
Property Type Single Family Home
Sub Type Single Family Residence
Listing Status Sold
Purchase Type For Sale
Square Footage 2,115 sqft
Price per Sqft $194
Subdivision Robinson Oaks
MLS Listing ID 4034613
Sold Date 09/05/23
Style Ranch, Traditional
Bedrooms 3
Full Baths 2
Half Baths 1
HOA Fees $40/mo
HOA Y/N 1
Abv Grd Liv Area 2,115
Year Built 2020
Lot Size 10,018 Sqft
Acres 0.23
Lot Dimensions 139X69X131X78
Property Description
PRICE REDUCTION FOR IMMEDIATE SALE!!!!!!
NOW YOU CAN OWN ONE OF THE FEW RANCH STYLE HOME AVAILABLE RIGHT NOW. NOT TO MENTION IN THIS YOUNG STILL DEVLOPING COMMUNITY OF ROBINWOOD OAKS IN SOUTHEAST GASTONIA. KEEP YOUR EQUITY MOVING WITH MORE NEW HOMES DEVELOPMENT. SO CONVENIENT TO LOTS OF ACTIVITY. ACROSS FROM WARLICK. JUST 5 MIN TO GROCERIES H/T AND PUBLIX ALONG WITH OTHER SHOPPING LESS THAN FIFTHEEN MINUTES OF THE NEW GASTONIA FUSE CENTER; UPTOWN DINING AND LIVE ENTERTAINMENT.
THIS HOME FEATURES AN OPEN CONCEPT WITH A LARGE ISLAND FOR ENTERTAINMENT. A GOURMET COOK'S DREAM KITCHEN. YOU WILL HAVE EVERYTHING EASILY ACCESSIBLE. COOK WHILE YOUR GUEST WATCH.
COME SEE IT TODAY AND MAKE THIS YOUR NEW HOME TO PUT THE WELCOME SIGN OUT FOR YOUR GUEST.
THANKS!
Location
State NC
County Gaston
Zoning RES
Rooms
Main Level Bedrooms 3
Interior
Interior Features Attic Stairs Pulldown, Cable Prewire, Entrance Foyer, Garden Tub, Kitchen Island, Open Floorplan, Pantry, Split Bedroom, Tray Ceiling(s), Walk-In Closet(s)
Heating Forced Air, Natural Gas
Cooling Central Air
Flooring Carpet, Tile, Vinyl
Fireplaces Type Great Room
Appliance Dishwasher, Disposal, Electric Oven, Electric Water Heater, Exhaust Fan, Gas Cooktop, Microwave, Oven, Plumbed For Ice Maker, Self Cleaning Oven, Wall Oven
Exterior
Community Features Clubhouse, Outdoor Pool, Playground
Utilities Available Cable Available, Cable Connected, Gas, Phone Connected
Roof Type Shingle
Parking Type Driveway, Attached Garage
Garage true
Building
Foundation Slab
Sewer Public Sewer
Water City
Architectural Style Ranch, Traditional
Level or Stories One
Structure Type Fiber Cement, Stone Veneer, Vinyl
New Construction false
Schools
Elementary Schools Unspecified
Middle Schools Unspecified
High Schools Unspecified
Others
HOA Name HENDERSON PROPERTIES
Senior Community false
Restrictions No Representation
Acceptable Financing Cash, Conventional, FHA, VA Loan
Listing Terms Cash, Conventional, FHA, VA Loan
Special Listing Condition None
Read Less
Want to know what your home might be worth? Contact us for a FREE valuation!

Our team is ready to help you sell your home for the highest possible price ASAP
© 2024 Listings courtesy of Canopy MLS as distributed by MLS GRID. All Rights Reserved.
Bought with Janelle Perez • Allen Tate Lake Norman







