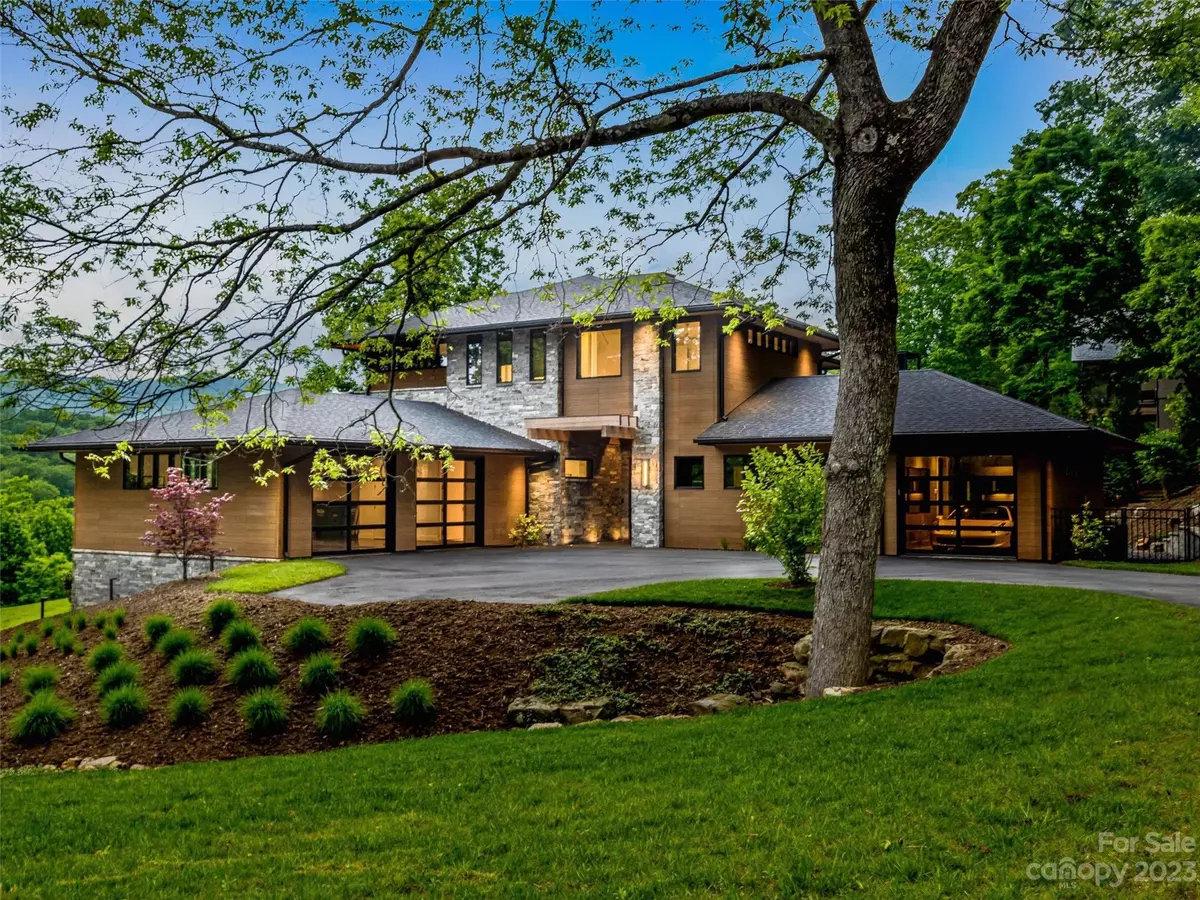$3,900,000
$3,950,000
1.3%For more information regarding the value of a property, please contact us for a free consultation.
916 Clovertop LN Arden, NC 28704
4 Beds
4 Baths
4,124 SqFt
Key Details
Sold Price $3,900,000
Property Type Single Family Home
Sub Type Single Family Residence
Listing Status Sold
Purchase Type For Sale
Square Footage 4,124 sqft
Price per Sqft $945
Subdivision The Cliffs At Walnut Cove
MLS Listing ID 4028618
Sold Date 08/29/23
Style Modern, Transitional
Bedrooms 4
Full Baths 4
HOA Fees $224/ann
HOA Y/N 1
Abv Grd Liv Area 4,124
Year Built 2020
Lot Size 2.390 Acres
Acres 2.39
Property Description
Rarely a property appears so intentionally designed you wouldn't change a thing. Every detail in this modern showcase has been obsessed over. To name only a few:
Custom handblown artistic chandeliers adorn the great room, dining area and stairwell. 15' accordion doors “disappear” between the great room and southern patio, revealing the fire & water features and the stunning mountain view. Indoors and outdoors blend almost imperceptibly together, as the soothing sound of water provides the soundtrack for your day.Another generous screened outdoor living room affords year-round enjoyment, courtesy the ceiling-mounted infrared heaters. Refine your golf game on your private putting and chipping green.
The primary suite balances with a second on the main level, while 2 additional guest suites and club room await upstairs.
This particular lot was chosen specifically for its combination of southern exposure and lateral shade, resulting in abundant natural light without glare.
Location
State NC
County Buncombe
Zoning R-2
Rooms
Main Level Bedrooms 2
Interior
Interior Features Kitchen Island, Open Floorplan
Heating Forced Air, Heat Pump, Natural Gas
Cooling Central Air
Flooring Tile, Wood
Fireplaces Type Family Room, Fire Pit, Gas, Outside, Wood Burning
Appliance Bar Fridge, Gas Cooktop, Gas Range, Tankless Water Heater
Exterior
Exterior Feature Fire Pit, Outdoor Kitchen
Garage Spaces 3.0
Fence Front Yard
Community Features Clubhouse, Fitness Center, Game Court, Gated, Golf, Hot Tub, Indoor Pool, Outdoor Pool, Pond, Putting Green, Tennis Court(s), Walking Trails
Utilities Available Cable Connected, Gas
View Mountain(s), Year Round
Roof Type Shingle
Garage true
Building
Lot Description Views, Waterfall - Artificial
Foundation Crawl Space
Sewer Septic Installed
Water City
Architectural Style Modern, Transitional
Level or Stories Two
Structure Type Fiber Cement, Stone
New Construction false
Schools
Elementary Schools Avery'S Creek/Koontz
Middle Schools Valley Springs
High Schools T.C. Roberson
Others
HOA Name Walnut Cove POA
Senior Community false
Restrictions Architectural Review,Livestock Restriction,Manufactured Home Not Allowed,Modular Not Allowed,Square Feet
Acceptable Financing Cash, Conventional
Listing Terms Cash, Conventional
Special Listing Condition None
Read Less
Want to know what your home might be worth? Contact us for a FREE valuation!

Our team is ready to help you sell your home for the highest possible price ASAP
© 2025 Listings courtesy of Canopy MLS as distributed by MLS GRID. All Rights Reserved.
Bought with Sandi AuBuchon • Premier Sotheby’s International Realty






