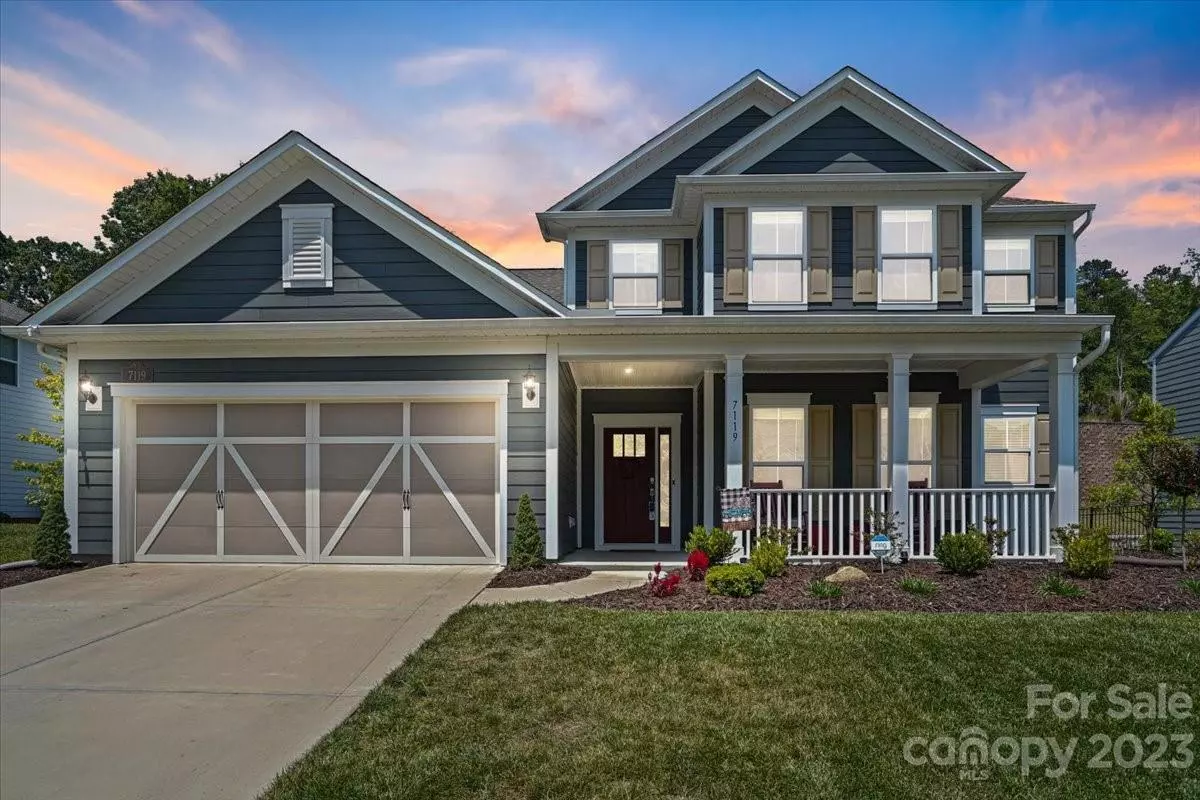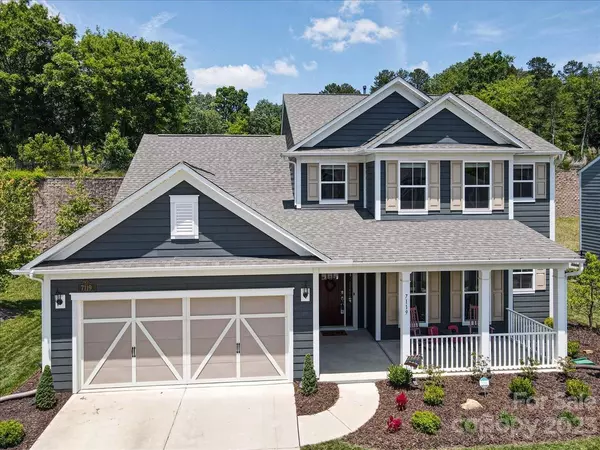$615,000
$619,900
0.8%For more information regarding the value of a property, please contact us for a free consultation.
7119 Brookline PL Huntersville, NC 28078
4 Beds
4 Baths
2,943 SqFt
Key Details
Sold Price $615,000
Property Type Single Family Home
Sub Type Single Family Residence
Listing Status Sold
Purchase Type For Sale
Square Footage 2,943 sqft
Price per Sqft $208
Subdivision Olmsted
MLS Listing ID 4036727
Sold Date 08/17/23
Style A-Frame
Bedrooms 4
Full Baths 3
Half Baths 1
HOA Fees $116/qua
HOA Y/N 1
Abv Grd Liv Area 2,943
Year Built 2020
Lot Size 10,062 Sqft
Acres 0.231
Property Description
Beautiful two-story home with a charming covered front porch. Step inside and take notice of the Library, perfect for working from home. The bright light filled kitchen with spacious Island, spacious Café and Butlers Pantry. Mudroom complete with drop zone at the garage entry makes organization a breeze. The garage is oversized with ample space for storage. Light filled gathering room with fireplace. Second floor features three spacious bedrooms. Plus a spacious loft great for entertaining. Enjoy outdoors from the covered back patio. Ubiquiti Wireless Access Points for home and backyard coverage. Cat6 connections for TV's installed in all bedrooms, living room, Loft & back patio, Ubiquiti network switch to connect all TV's to internet router. Smart Garage Opener, Nest Smart Thermostats, Smart Door Lock for Front Door, Ring Doorbell, Alarm and Backyard Flood light Camera. Hurry and bring your buyers because homes in highly sought after the Olmsted Community, will not last long!
Location
State NC
County Mecklenburg
Zoning TR
Rooms
Main Level Bedrooms 1
Interior
Interior Features Cable Prewire, Open Floorplan, Pantry, Tray Ceiling(s), Walk-In Closet(s)
Heating Natural Gas
Cooling Central Air, Electric
Flooring Carpet, Tile, Tile
Fireplaces Type Family Room, Insert
Fireplace true
Appliance Dishwasher, Disposal, Electric Oven, Exhaust Hood, Gas Cooktop, Microwave
Exterior
Exterior Feature Fire Pit, In-Ground Irrigation
Garage Spaces 2.0
Fence Back Yard, Fenced
Community Features Clubhouse, Fitness Center, Outdoor Pool, Playground, Tennis Court(s)
Utilities Available Gas, Wired Internet Available
Waterfront Description None
Roof Type Fiberglass
Garage true
Building
Lot Description Level
Foundation Slab
Builder Name Pulte
Sewer Public Sewer
Water City
Architectural Style A-Frame
Level or Stories Two
Structure Type Hardboard Siding
New Construction false
Schools
Elementary Schools Blythe
Middle Schools J.M. Alexander
High Schools North Mecklenburg
Others
HOA Name Kuester Management Group
Senior Community false
Restrictions Subdivision
Acceptable Financing Cash, Conventional, FHA, VA Loan
Listing Terms Cash, Conventional, FHA, VA Loan
Special Listing Condition None
Read Less
Want to know what your home might be worth? Contact us for a FREE valuation!

Our team is ready to help you sell your home for the highest possible price ASAP
© 2024 Listings courtesy of Canopy MLS as distributed by MLS GRID. All Rights Reserved.
Bought with Robin Hannaman • Allen Tate Lake Norman







