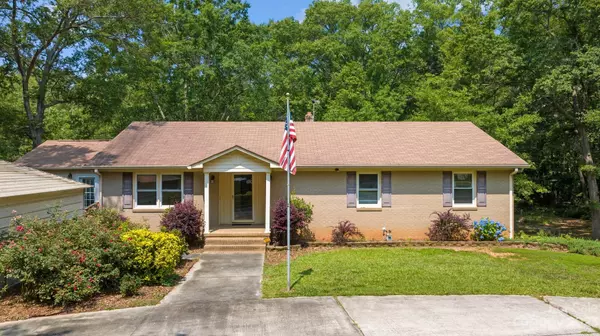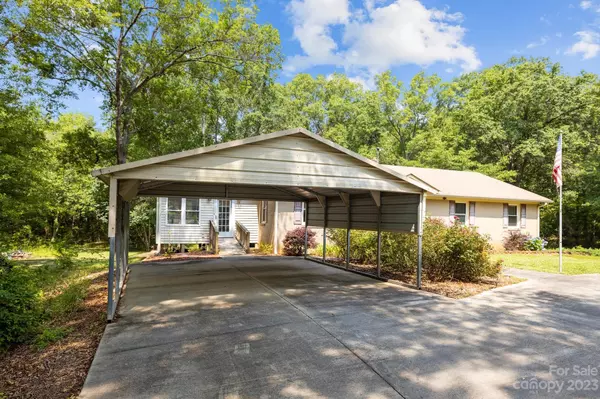$430,000
$439,000
2.1%For more information regarding the value of a property, please contact us for a free consultation.
355 Dana DR Catawba, SC 29704
4 Beds
3 Baths
3,683 SqFt
Key Details
Sold Price $430,000
Property Type Single Family Home
Sub Type Single Family Residence
Listing Status Sold
Purchase Type For Sale
Square Footage 3,683 sqft
Price per Sqft $116
Subdivision Pineland Hills
MLS Listing ID 4038090
Sold Date 08/04/23
Style Ranch
Bedrooms 4
Full Baths 3
Abv Grd Liv Area 2,069
Year Built 1977
Lot Size 5.200 Acres
Acres 5.2
Lot Dimensions 348X387X557X639
Property Description
Come see this Lovely brick ranch home, in a perfect peaceful country setting! 5.2 acres, with a stream on the grounds. You have room to roam and enjoy/explore all nature has to offer. This land can be subdivided if that is your desire. Make your way up to the house on a very large circular driveway. The home features 4 bedrooms/3 baths and a fully refinished walk-out basement w/ wood-burning fireplace and plenty of room, that could be used for multi-generational family space. (1614 sq. ft. down and 2069 sq. ft. up) On the main floor, there is a beautiful nearly new sunroom that is bright and inviting, you can enter from outside with a ramp entrance for easy access. An updated kitchen and eating area adjoin this room, the living room is just around the corner, and the good-sized bedrooms are down the hall.
A quick ride to the Rock Hill shopping & eateries. For your convenience when traveling you are only 45 minutes from Charlotte International Airport and the city of Charlotte, NC.
Location
State SC
County York
Zoning RC-I
Rooms
Basement Exterior Entry, Finished, Interior Entry, Storage Space, Walk-Out Access
Main Level Bedrooms 4
Interior
Heating Central, Natural Gas
Cooling Ceiling Fan(s), Central Air, Ductless, Electric
Flooring Laminate, Tile, Wood
Fireplaces Type Insert, Living Room, Other - See Remarks
Fireplace true
Appliance Dishwasher, Gas Cooktop, Gas Oven, Gas Water Heater, Refrigerator, Wall Oven
Exterior
Utilities Available Electricity Connected, Gas
Garage false
Building
Lot Description Open Lot, Private, Creek/Stream, Wooded, Wooded
Foundation Basement
Sewer Septic Installed
Water Well
Architectural Style Ranch
Level or Stories One
Structure Type Brick Full
New Construction false
Schools
Elementary Schools Mount Holly
Middle Schools Castle Heights
High Schools Rock Hill
Others
Senior Community false
Special Listing Condition Estate
Read Less
Want to know what your home might be worth? Contact us for a FREE valuation!

Our team is ready to help you sell your home for the highest possible price ASAP
© 2025 Listings courtesy of Canopy MLS as distributed by MLS GRID. All Rights Reserved.
Bought with Eric Layne • COMPASS






