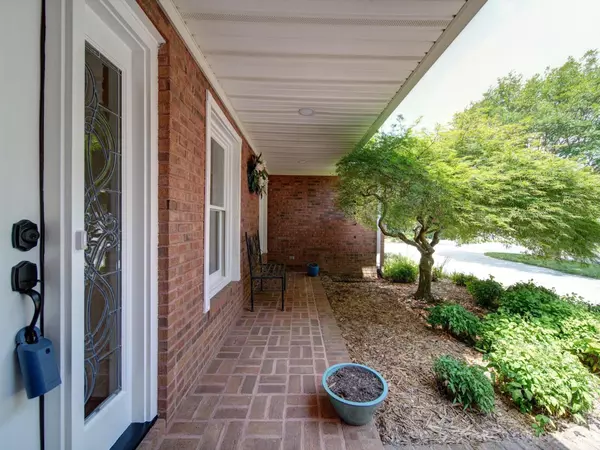$575,000
$550,000
4.5%For more information regarding the value of a property, please contact us for a free consultation.
146 Tetbury AVE Concord, NC 28025
3 Beds
3 Baths
2,926 SqFt
Key Details
Sold Price $575,000
Property Type Single Family Home
Sub Type Single Family Residence
Listing Status Sold
Purchase Type For Sale
Square Footage 2,926 sqft
Price per Sqft $196
Subdivision Charter Oaks
MLS Listing ID 4043677
Sold Date 08/04/23
Style Traditional
Bedrooms 3
Full Baths 3
Abv Grd Liv Area 2,926
Year Built 1988
Lot Size 0.330 Acres
Acres 0.33
Lot Dimensions 100' x 147'
Property Description
This conveniently located, custom designed ranch is a must see! Freshly painted thru-out-even the garage! New carpet thru-out. Built for entertaining w/oversized great room, dining room & inviting Sunroom overlooking private backyard w/inground pool & gazebo. Enter thru the leaded glass door w/sidelights on the covered front porch. Elegant dining room has built-in shell niches for displaying china & crystal. Great room w/fireplace & built-ins. The adjoining Sunroom has wet bar, built-ins, skylights & vaulted ceiling-perfect place to enjoy the view in backyard. Spacious primary suite has sitting area w/custom closets, pocket door & large bath w/skylight. Split bedroom plan allows privacy. Kitchen is elongated galley style w/lots of counter space, fold-out pantry & adjoining breakfast room overlooking front yard. Staircase in garage leads to large unfinished attic w/shelving & cedar closet. Additional sq footage includes full bath(heated) off deck, pool storage & all porches & decking.
Location
State NC
County Cabarrus
Zoning RM-1
Rooms
Main Level Bedrooms 3
Interior
Interior Features Attic Stairs Fixed, Attic Walk In, Built-in Features, Entrance Foyer, Open Floorplan, Pantry, Split Bedroom, Tray Ceiling(s), Vaulted Ceiling(s), Walk-In Closet(s), Wet Bar, Whirlpool
Heating Forced Air, Natural Gas
Cooling Ceiling Fan(s), Central Air
Flooring Carpet, Vinyl, Vinyl, Wood
Fireplaces Type Gas Log, Great Room
Fireplace true
Appliance Dishwasher, Disposal, Electric Cooktop, Electric Oven, Microwave
Exterior
Exterior Feature In-Ground Irrigation, In Ground Pool
Garage Spaces 2.0
Fence Back Yard
Utilities Available Cable Available, Electricity Connected, Gas
Roof Type Shingle
Garage true
Building
Lot Description Level, Wooded
Foundation Crawl Space
Sewer Public Sewer
Water City
Architectural Style Traditional
Level or Stories One
Structure Type Brick Full, Vinyl
New Construction false
Schools
Elementary Schools Beverly Hills
Middle Schools Concord
High Schools Concord
Others
Senior Community false
Restrictions Square Feet,Subdivision
Acceptable Financing Cash, Conventional
Listing Terms Cash, Conventional
Special Listing Condition None
Read Less
Want to know what your home might be worth? Contact us for a FREE valuation!

Our team is ready to help you sell your home for the highest possible price ASAP
© 2024 Listings courtesy of Canopy MLS as distributed by MLS GRID. All Rights Reserved.
Bought with Wisdom Stikeleather • Southern Homes of the Carolinas, Inc







