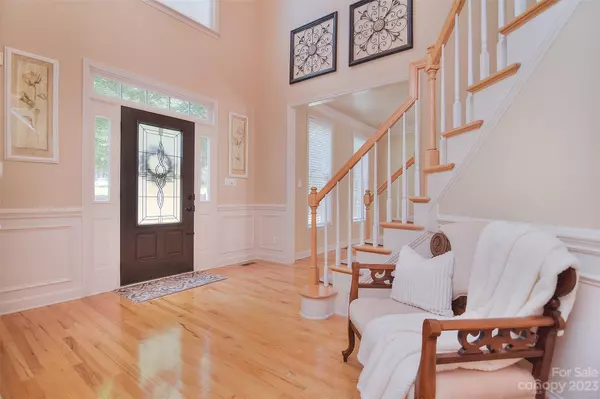$762,300
$769,500
0.9%For more information regarding the value of a property, please contact us for a free consultation.
6400 Hollow Oak DR Mint Hill, NC 28227
4 Beds
3 Baths
3,676 SqFt
Key Details
Sold Price $762,300
Property Type Single Family Home
Sub Type Single Family Residence
Listing Status Sold
Purchase Type For Sale
Square Footage 3,676 sqft
Price per Sqft $207
Subdivision Farmwood East
MLS Listing ID 4047073
Sold Date 08/07/23
Style Transitional
Bedrooms 4
Full Baths 2
Half Baths 1
HOA Fees $14/ann
HOA Y/N 1
Abv Grd Liv Area 3,676
Year Built 1998
Lot Size 0.724 Acres
Acres 0.724
Lot Dimensions 135x235
Property Description
Meticulously maintained home in desirable Farmwood East. Ideal floor plan to please all. Both a formal LRM & DRM w/ direct access to the open gourmet kitchen complete w/ double ovens, smooth top range, an abundance of granite counter space. Plenty of storage w/ ideal use of cabinet space as well as a large pantry. A built in desk area can double as a sideboard. Open to the den w/ a gas fireplace, daily life will flow well. Plenty of space w/ a large sunroom adjoining the den via archways w/ access to extend living outdoors to the deck & open flat yard. Upstairs the primary suite has been updated to include a soaker tub, dual head walk in shower & WIC. 3 additional bedrooms along w a large bonus rm provide privacy & room for all! Work from home from the main floor office. A wired workshop/shed w/ added exterior storage is ideal. An interior storage room offers versatility along w/ a full tub/shower combo in the laundry rm. Updates galore, please review special features list.
Location
State NC
County Mecklenburg
Zoning R
Interior
Interior Features Attic Other, Breakfast Bar, Built-in Features, Central Vacuum, Entrance Foyer, Garden Tub, Kitchen Island, Open Floorplan, Storage, Tray Ceiling(s), Walk-In Closet(s), Walk-In Pantry, Other - See Remarks
Heating Central, Natural Gas
Cooling Central Air
Flooring Carpet, Tile, Vinyl, Wood
Fireplaces Type Den, Gas
Fireplace true
Appliance Dishwasher, Disposal, Double Oven, Electric Range, Exhaust Hood, Microwave, Refrigerator, Wall Oven
Exterior
Exterior Feature Other - See Remarks
Garage Spaces 2.0
Fence Partial
Roof Type Shingle
Garage true
Building
Lot Description Level, Private, Wooded
Foundation Crawl Space
Sewer Public Sewer
Water City
Architectural Style Transitional
Level or Stories Two
Structure Type Brick Full, Vinyl
New Construction false
Schools
Elementary Schools Bain
Middle Schools Mint Hill
High Schools Independence
Others
Senior Community false
Acceptable Financing Cash, Conventional
Listing Terms Cash, Conventional
Special Listing Condition None
Read Less
Want to know what your home might be worth? Contact us for a FREE valuation!

Our team is ready to help you sell your home for the highest possible price ASAP
© 2024 Listings courtesy of Canopy MLS as distributed by MLS GRID. All Rights Reserved.
Bought with Tina Pedersen • 1st Choice Properties, Inc.







