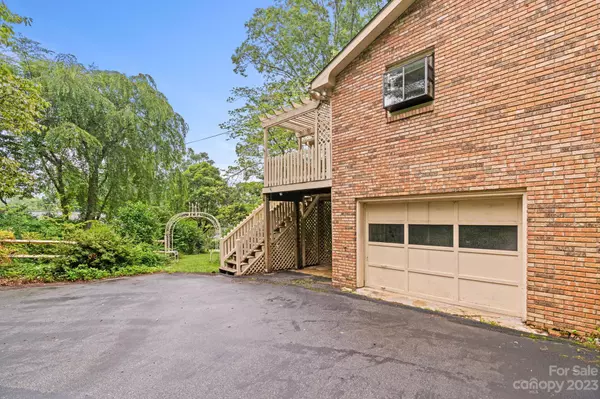$525,000
$525,000
For more information regarding the value of a property, please contact us for a free consultation.
3136 Magnolia DR Hendersonville, NC 28792
3 Beds
3 Baths
3,146 SqFt
Key Details
Sold Price $525,000
Property Type Single Family Home
Sub Type Single Family Residence
Listing Status Sold
Purchase Type For Sale
Square Footage 3,146 sqft
Price per Sqft $166
Subdivision Grimesdale
MLS Listing ID 4046147
Sold Date 08/04/23
Style Ranch
Bedrooms 3
Full Baths 3
HOA Fees $1/ann
HOA Y/N 1
Abv Grd Liv Area 2,076
Year Built 1974
Lot Size 0.550 Acres
Acres 0.55
Property Description
Stately brick home nestled in majestic shade trees. Just over half an acre of flat, usable land landscaped with a variety of blooming shrubs and perennials. This elegant home has received many upgrades in recent years: hickory and cherry wood floors in the main level living areas and primary BR, custom plantation shutters, tile floors in kitchen & baths; kitchen remodel including LG refrigerator, Bosch double ovens & dishwasher, Corian countertops; new sliding doors on both levels and bathroom upgrades including a step-in shower in the primary suite. Ask your agent for a complete list of updates. The home features 2 wood-burning fireplaces, one with an insert, and a lovely screened back porch perfect for sipping morning coffee and listening to the birds. Finished basement with full bath, bonus room and lots of open space - rec room or man cave? Huge tandem double garage w/storage. Superb location in mature, walkable neighborhood convenient to Hendersonville and I-26-and no city taxes!
Location
State NC
County Henderson
Zoning R2
Rooms
Basement Basement Garage Door, Daylight, Exterior Entry, Interior Entry, Partially Finished, Walk-Out Access
Main Level Bedrooms 3
Interior
Interior Features Attic Stairs Pulldown, Built-in Features, Entrance Foyer, Walk-In Closet(s)
Heating Baseboard, Heat Pump
Cooling Heat Pump
Flooring Carpet, Concrete, Tile, Wood
Fireplaces Type Den, Family Room, Insert, Wood Burning
Fireplace true
Appliance Dishwasher, Double Oven, Dryer, Electric Cooktop, Electric Oven, Electric Water Heater, Exhaust Hood, Refrigerator, Wall Oven, Washer, Washer/Dryer
Exterior
Garage Spaces 2.0
Utilities Available Cable Available, Electricity Connected, Underground Power Lines, Underground Utilities
Roof Type Composition
Garage true
Building
Lot Description Level, Wooded
Foundation Basement
Sewer Septic Installed
Water City
Architectural Style Ranch
Level or Stories One
Structure Type Brick Full
New Construction false
Schools
Elementary Schools Clear Creek
Middle Schools Hendersonville
High Schools Hendersonville
Others
Senior Community false
Acceptable Financing Cash, Conventional
Listing Terms Cash, Conventional
Special Listing Condition None
Read Less
Want to know what your home might be worth? Contact us for a FREE valuation!

Our team is ready to help you sell your home for the highest possible price ASAP
© 2024 Listings courtesy of Canopy MLS as distributed by MLS GRID. All Rights Reserved.
Bought with Rita George • Legacy Group of NC LLC






