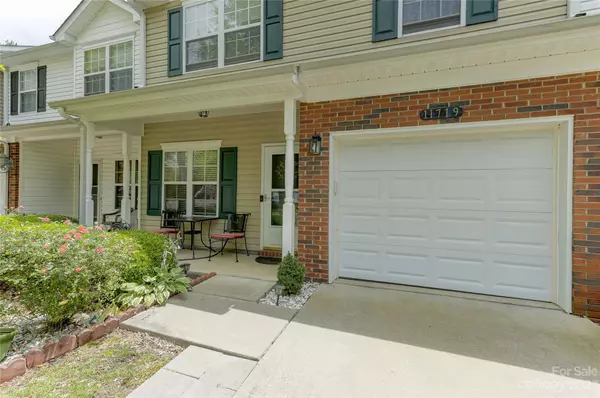$279,900
$279,900
For more information regarding the value of a property, please contact us for a free consultation.
11719 Coddington Ridge DR Charlotte, NC 28214
2 Beds
3 Baths
1,622 SqFt
Key Details
Sold Price $279,900
Property Type Townhouse
Sub Type Townhouse
Listing Status Sold
Purchase Type For Sale
Square Footage 1,622 sqft
Price per Sqft $172
Subdivision Rozzelles Landing
MLS Listing ID 4036017
Sold Date 07/28/23
Bedrooms 2
Full Baths 2
Half Baths 1
Construction Status Completed
HOA Fees $236/mo
HOA Y/N 1
Abv Grd Liv Area 1,622
Year Built 2005
Lot Size 1,742 Sqft
Acres 0.04
Property Description
Welcome to this adorable townhome which has been home to the original owner since it was first built, located in Rozzelles Landing. This home features 2 bedrooms with 2.5 bathrooms. Entering the home from the spacious front porch you will find a quaint sitting room that has potential for many other purposes, such as an office, living room or piano room. Both upstairs and downstairs feature beautiful Pergo/laminate flooring throughout the home, not a swatch of carpet to be found! The kitchen offers a perfect space for dining with plenty of cabinet space and a gas range. Upstairs, you'll find 2 bedrooms, including a large owner's suite with an oversized closet and attached bathroom. The laundry is also hosted on the 2nd floor, next to the large loft area which also has the potential for a variety of uses such as a play area, additional living room or tv area. The summer nights are waiting and so is this fenced in back yard. Come see all this home has to offer before it's too late!!
Location
State NC
County Mecklenburg
Building/Complex Name Rozzelles Landing
Zoning MX2
Interior
Interior Features Attic Stairs Pulldown, Cable Prewire, Pantry, Walk-In Closet(s)
Heating Forced Air, Natural Gas
Cooling Central Air
Flooring Laminate, Tile, Wood
Fireplace false
Appliance Dishwasher, Disposal, Gas Range, Microwave, Refrigerator
Exterior
Exterior Feature Lawn Maintenance
Garage Spaces 1.0
Fence Fenced
Community Features Outdoor Pool
Utilities Available Cable Available, Gas
Garage true
Building
Lot Description Level
Foundation Slab
Sewer Public Sewer
Water City
Level or Stories Two
Structure Type Vinyl
New Construction false
Construction Status Completed
Schools
Elementary Schools Mountain Island Lake Academy
Middle Schools Mountain Island Lake Academy
High Schools Hopewell
Others
HOA Name Cedar Management
Senior Community false
Acceptable Financing Cash, Conventional, FHA, VA Loan
Listing Terms Cash, Conventional, FHA, VA Loan
Special Listing Condition None
Read Less
Want to know what your home might be worth? Contact us for a FREE valuation!

Our team is ready to help you sell your home for the highest possible price ASAP
© 2024 Listings courtesy of Canopy MLS as distributed by MLS GRID. All Rights Reserved.
Bought with Rhonda Leeper • Fathom Realty







