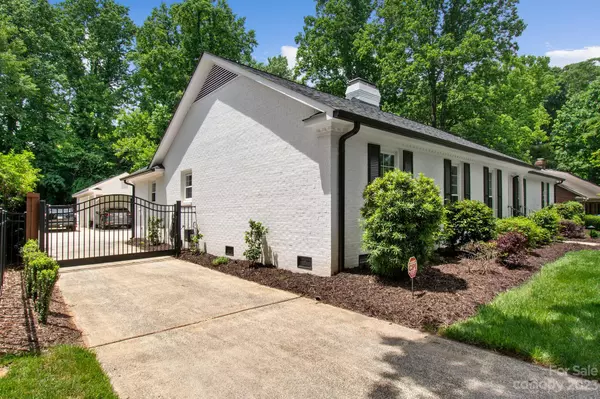$720,000
$700,000
2.9%For more information regarding the value of a property, please contact us for a free consultation.
533 King Edward RD Charlotte, NC 28211
4 Beds
2 Baths
2,325 SqFt
Key Details
Sold Price $720,000
Property Type Single Family Home
Sub Type Single Family Residence
Listing Status Sold
Purchase Type For Sale
Square Footage 2,325 sqft
Price per Sqft $309
Subdivision Stonehaven
MLS Listing ID 4035337
Sold Date 07/26/23
Style Ranch
Bedrooms 4
Full Baths 2
Construction Status Completed
Abv Grd Liv Area 2,325
Year Built 1972
Lot Size 0.390 Acres
Acres 0.39
Lot Dimensions 97'x177'x98'x176'
Property Description
Charming FULL brick ranch in desirable Stonehaven. FOUR bedroom, TWO full bath ranch home w/ large living room AND family room. One car carport tucked behind home w/ workshop w/ELECTRICITY, 2nd storage room w/ mud sink attached to home.Site finished hardwood floors throughout w/ tile in bathrooms. White kitchen w/ quartz countertops, decorative white tile backsplash, stainless steel appliances w/ GAS cooktop. Bar w/ tile backsplash, butcher block countertop and Kalamera Beverage fridge. Heated and cooled SUNROOM opens to family room and kitchen also overlooks large backyard.Large level .39 lot w/ 6' privacy fence around backyard. Commercial automatic electric GATE. New Roof 2022, Water Heater 2020. All windows replaced in 2013. HVAC replaced in 2013 maintained semi annually. Professionally installed uplighting in front and back. Great location!!
Location
State NC
County Mecklenburg
Zoning R3
Rooms
Main Level Bedrooms 4
Interior
Interior Features Attic Stairs Pulldown, Cable Prewire
Heating Forced Air, Natural Gas
Cooling Ceiling Fan(s), Central Air
Flooring Brick, Tile, Wood
Fireplaces Type Family Room, Gas Log
Fireplace true
Appliance Bar Fridge, Dishwasher, Disposal, Electric Oven, Gas Cooktop, Microwave, Refrigerator
Exterior
Fence Back Yard, Fenced, Privacy
Utilities Available Cable Available, Electricity Connected, Gas, Underground Power Lines, Underground Utilities
Roof Type Shingle
Garage false
Building
Lot Description Level, Private, Wooded
Foundation Crawl Space
Builder Name Thomasson
Sewer Public Sewer
Water City
Architectural Style Ranch
Level or Stories One
Structure Type Brick Full
New Construction false
Construction Status Completed
Schools
Elementary Schools Rama Road
Middle Schools Mcclintock
High Schools East Mecklenburg
Others
Senior Community false
Acceptable Financing Cash, Conventional
Listing Terms Cash, Conventional
Special Listing Condition None
Read Less
Want to know what your home might be worth? Contact us for a FREE valuation!

Our team is ready to help you sell your home for the highest possible price ASAP
© 2024 Listings courtesy of Canopy MLS as distributed by MLS GRID. All Rights Reserved.
Bought with Cortenay Matters • Premier South







