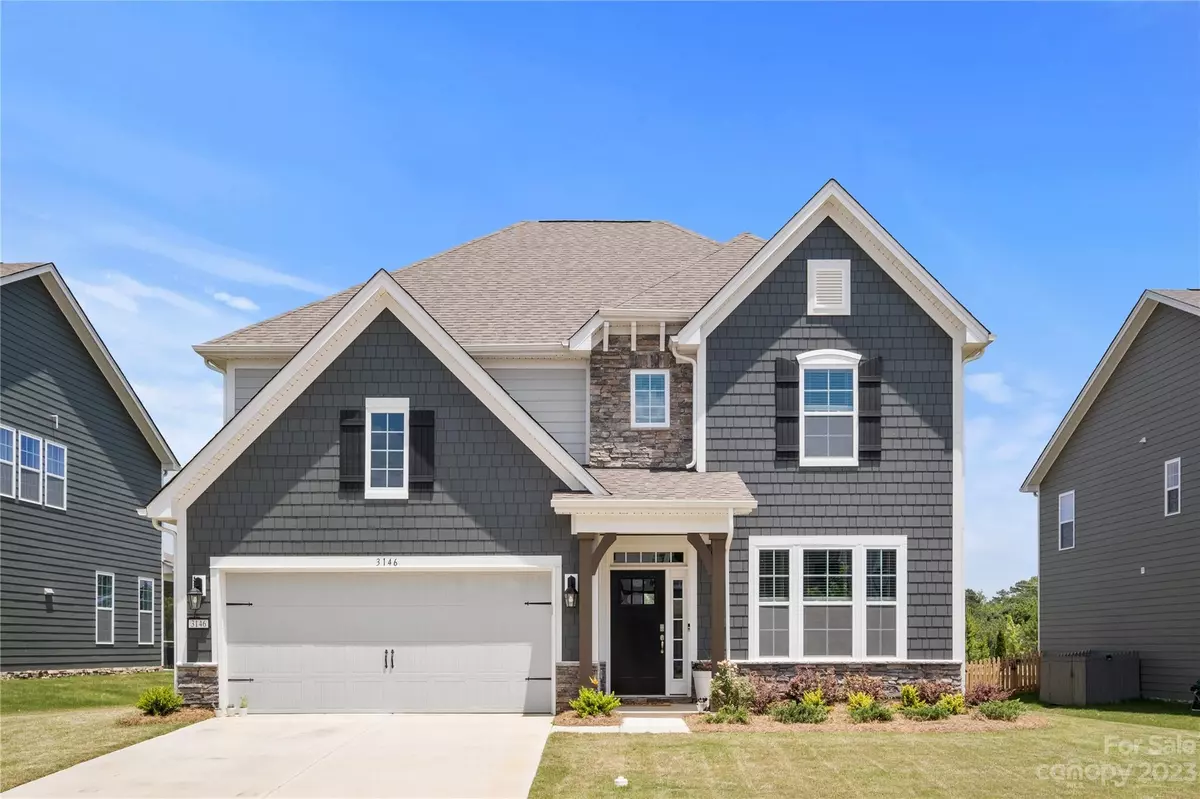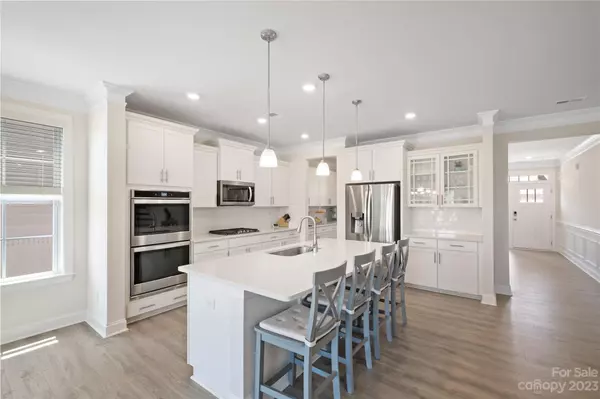$625,000
$650,000
3.8%For more information regarding the value of a property, please contact us for a free consultation.
3146 Stephen Pace TRL Huntersville, NC 28078
4 Beds
3 Baths
3,223 SqFt
Key Details
Sold Price $625,000
Property Type Single Family Home
Sub Type Single Family Residence
Listing Status Sold
Purchase Type For Sale
Square Footage 3,223 sqft
Price per Sqft $193
Subdivision The Oaks At Skybrook North
MLS Listing ID 4036617
Sold Date 07/25/23
Style Traditional
Bedrooms 4
Full Baths 3
HOA Fees $50/ann
HOA Y/N 1
Abv Grd Liv Area 3,223
Year Built 2021
Lot Size 8,712 Sqft
Acres 0.2
Property Description
Welcome to this immaculately maintained home! This stunning home boasts an amazing kitchen setup with open floor plan to make hosting easy with spectacular granite countertops, gas cooktop, double oven, and plenty of cabinet space for storage. Breakfast and wine bar along with walk in pantry make this a party kitchen dream! Home has one full bathroom and bedroom downstairs, along with mudroom off of garage entrance. Upstairs has an excellent setup with a large loft area for entertaining. The spacious primary bedroom boasts a trey ceiling and has its own sitting room along with walk in closet and stunning bathroom. The rest of the upstairs has another full bathroom shared with 2 bedrooms and large laundry room area. The backyard is a pet owners dream with wide open area all fenced in! Quick routes to 77 and 85 along with amazing shopping options of Birkdale, Northbrook, and Concord Mills within 15 minute drives.
Location
State NC
County Mecklenburg
Zoning R100
Rooms
Main Level Bedrooms 1
Interior
Interior Features Attic Stairs Pulldown, Breakfast Bar, Cable Prewire, Kitchen Island, Open Floorplan, Pantry, Tray Ceiling(s), Walk-In Closet(s), Walk-In Pantry, Wet Bar
Heating Heat Pump
Cooling Heat Pump
Flooring Carpet, Laminate, Tile
Fireplaces Type Family Room, Gas, Gas Log
Fireplace true
Appliance Dishwasher, Disposal, Double Oven, ENERGY STAR Qualified Dishwasher, Gas Oven, Microwave, Tankless Water Heater, Wall Oven
Exterior
Garage Spaces 2.0
Fence Back Yard, Fenced, Wood
Community Features Sidewalks, Street Lights
Utilities Available Cable Available
Roof Type Shingle
Garage true
Building
Foundation Slab
Builder Name DR Horton
Sewer Public Sewer
Water City
Architectural Style Traditional
Level or Stories Two
Structure Type Fiber Cement, Stone Veneer
New Construction false
Schools
Elementary Schools Blythe
Middle Schools J.M. Alexander
High Schools North Mecklenburg
Others
HOA Name Key Management
Senior Community false
Special Listing Condition None
Read Less
Want to know what your home might be worth? Contact us for a FREE valuation!

Our team is ready to help you sell your home for the highest possible price ASAP
© 2024 Listings courtesy of Canopy MLS as distributed by MLS GRID. All Rights Reserved.
Bought with Muhammad Tanveer • ERA Live Moore







