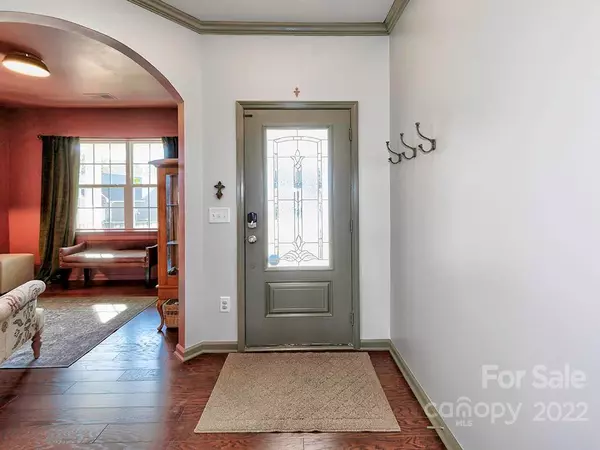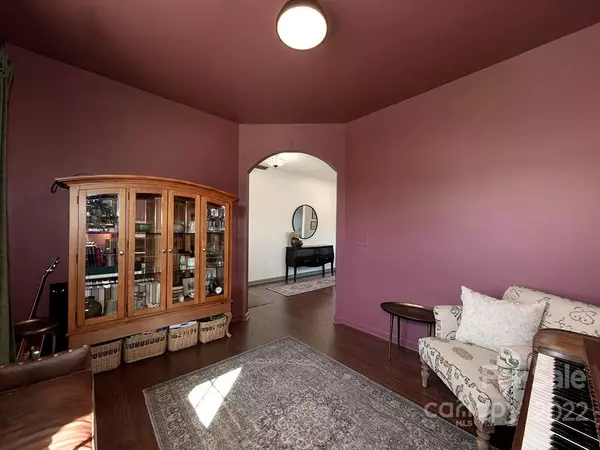$625,000
$642,000
2.6%For more information regarding the value of a property, please contact us for a free consultation.
8902 Powder Works DR Huntersville, NC 28078
4 Beds
4 Baths
3,038 SqFt
Key Details
Sold Price $625,000
Property Type Single Family Home
Sub Type Single Family Residence
Listing Status Sold
Purchase Type For Sale
Square Footage 3,038 sqft
Price per Sqft $205
Subdivision Arrington
MLS Listing ID 3924469
Sold Date 07/25/23
Style Traditional
Bedrooms 4
Full Baths 3
Half Baths 1
Construction Status Completed
HOA Fees $69/ann
HOA Y/N 1
Abv Grd Liv Area 3,038
Year Built 2020
Lot Size 0.390 Acres
Acres 0.39
Lot Dimensions .39
Property Description
Beautiful basement home in Arrington with 4/5 bedrooms and 3 and 1/2 baths! Downstairs features include an office, dining room, great room with corner fireplace, breakfast area and huge kitchen! kitchen has countless cabinets, a large island, granite counters, tile backsplash, and stainless steel appliances! Upstairs includes the primary bedroom, 3 secondary bedrooms, laundry room, and a nice sized bonus room or an extra bedroom. Unfinished Basement has 1,332 square feet and is ready to be finished. It has tall ceilings and is pre-wired and pre-plumed for a future kitchen and bath. Home includes custom painting and neutral colors. The lighting has been updated throughout the first floor. Home sits on a .39 acres and is treed in the back! The community includes a pool, clubhouse, playground, and sidewalks. Home is close to schools, soccer complex, restaurants, highways, and shops! Come enjoy everything that Huntersville has to offer and make this home yours today!
Location
State NC
County Mecklenburg
Zoning R036
Interior
Interior Features Cable Prewire, Kitchen Island, Open Floorplan, Walk-In Closet(s)
Heating Forced Air, Natural Gas
Cooling Ceiling Fan(s), Central Air
Flooring Carpet, Hardwood, Tile
Fireplaces Type Gas Log, Great Room
Fireplace true
Appliance Dishwasher, Disposal, Electric Range, Exhaust Fan, Gas Water Heater, Microwave, Plumbed For Ice Maker
Exterior
Garage Spaces 2.0
Community Features Clubhouse, Outdoor Pool, Playground, Sidewalks, Street Lights
Roof Type Shingle
Garage true
Building
Foundation Basement
Builder Name Lennar
Sewer Public Sewer
Water City
Architectural Style Traditional
Level or Stories Two
Structure Type Brick Partial, Hardboard Siding
New Construction false
Construction Status Completed
Schools
Elementary Schools Barnette
Middle Schools Francis Bradley
High Schools Hopewell
Others
HOA Name Henderson
Senior Community false
Acceptable Financing Cash, Conventional, FHA, VA Loan
Listing Terms Cash, Conventional, FHA, VA Loan
Special Listing Condition None
Read Less
Want to know what your home might be worth? Contact us for a FREE valuation!

Our team is ready to help you sell your home for the highest possible price ASAP
© 2024 Listings courtesy of Canopy MLS as distributed by MLS GRID. All Rights Reserved.
Bought with Alison Lahners • ERA Live Moore







