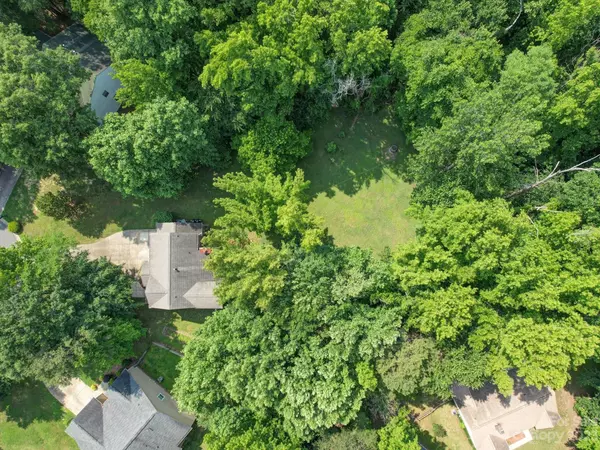$368,660
$369,500
0.2%For more information regarding the value of a property, please contact us for a free consultation.
8735 Woodhill Manor CT Charlotte, NC 28215
3 Beds
3 Baths
1,726 SqFt
Key Details
Sold Price $368,660
Property Type Single Family Home
Sub Type Single Family Residence
Listing Status Sold
Purchase Type For Sale
Square Footage 1,726 sqft
Price per Sqft $213
Subdivision Cambridge Commons
MLS Listing ID 4038937
Sold Date 07/18/23
Bedrooms 3
Full Baths 2
Half Baths 1
HOA Fees $31/mo
HOA Y/N 1
Abv Grd Liv Area 1,726
Year Built 1997
Lot Size 0.320 Acres
Acres 0.32
Property Description
Enjoy privacy on a large-wooded lot just minutes from I-485! Step inside this gorgeous 3 bed/2.5 bath home in Cambridge Commons to discover a world of beauty and style! This home has been remodeled and includes stunning wood floors, amazing built-ins throughout, new light fixtures, modern paint schemes, cathedral ceilings, stainless-steel kitchen appliances all included. And that's just the main level! Up the stairs you will find a split bedroom floor plan with a walkway that overlooks the living room. The primary bedroom boasts vaulted ceilings, a huge walk-in closet, and a brand-new primary bathroom with so many designer details! Right outside the primary is the washer and dryer, also included with purchase, no lugging laundry up and down the stairs. Saving the best for last, is the spacious wooded backyard with large entertaining decks, a fire pit, raised garden beds, even a zip-line! Get ready to host summer BBQs and events! Community features pool and basketball courts to boot!
Location
State NC
County Mecklenburg
Zoning R12PUD
Interior
Interior Features Breakfast Bar, Built-in Features, Cable Prewire, Cathedral Ceiling(s), Entrance Foyer, Open Floorplan, Pantry, Split Bedroom, Vaulted Ceiling(s), Walk-In Closet(s)
Heating Central, Natural Gas
Cooling Central Air
Flooring Carpet, Hardwood, Vinyl
Fireplaces Type Living Room, Wood Burning
Fireplace true
Appliance Dishwasher, Electric Range, Electric Water Heater, Microwave, Refrigerator, Washer/Dryer
Exterior
Exterior Feature Fire Pit
Garage Spaces 2.0
Community Features Outdoor Pool, Picnic Area, Playground, Sidewalks, Sport Court, Street Lights
Utilities Available Cable Available, Gas
Roof Type Shingle
Garage true
Building
Lot Description Cul-De-Sac, Wooded
Foundation Crawl Space
Sewer Public Sewer
Water City
Level or Stories Two
Structure Type Vinyl
New Construction false
Schools
Elementary Schools Reedy Creek
Middle Schools Northridge
High Schools Rocky River
Others
HOA Name Henderson Properties
Senior Community false
Restrictions Deed,Subdivision
Acceptable Financing Cash, Conventional, FHA, VA Loan
Listing Terms Cash, Conventional, FHA, VA Loan
Special Listing Condition None
Read Less
Want to know what your home might be worth? Contact us for a FREE valuation!

Our team is ready to help you sell your home for the highest possible price ASAP
© 2024 Listings courtesy of Canopy MLS as distributed by MLS GRID. All Rights Reserved.
Bought with Bob Schiff • Keller Williams South Park







