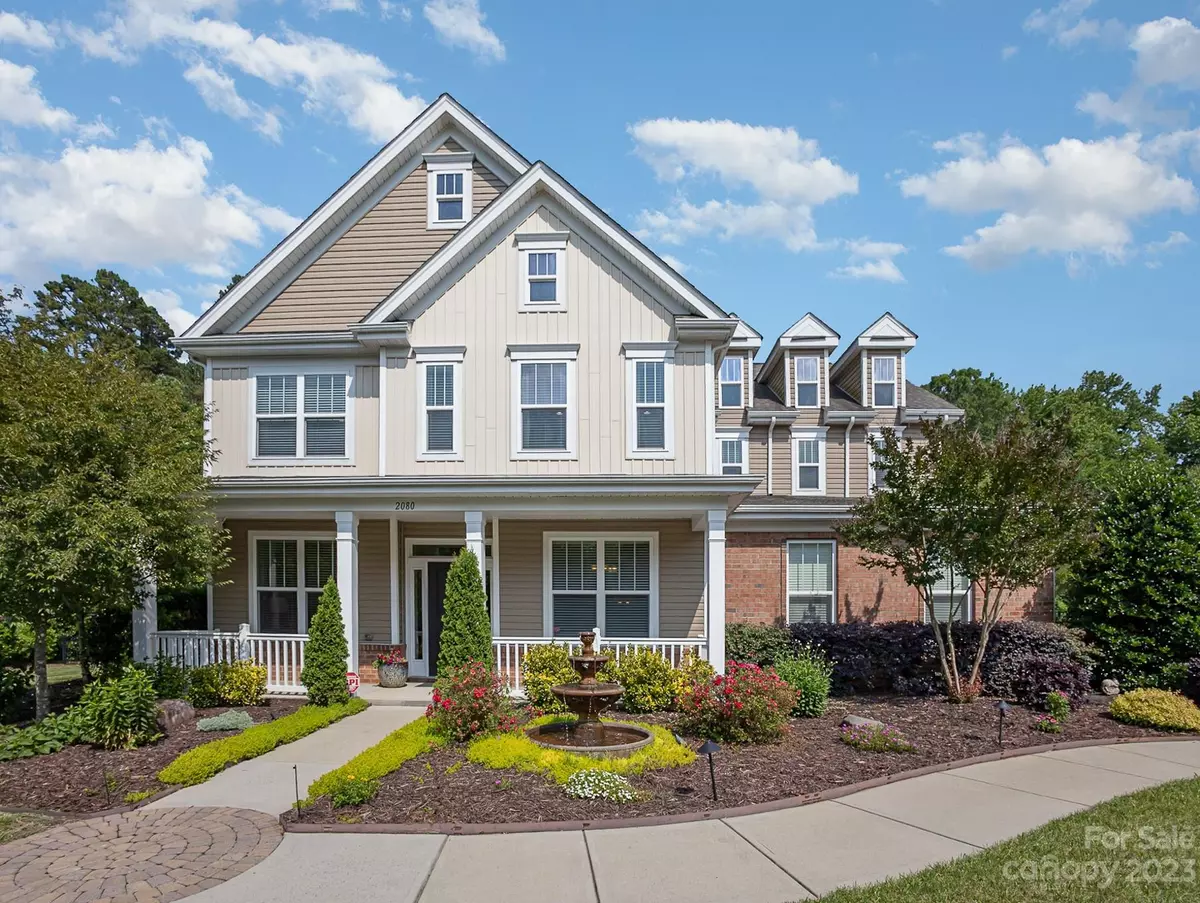$672,000
$650,000
3.4%For more information regarding the value of a property, please contact us for a free consultation.
2080 Wellington Chase DR Concord, NC 28027
4 Beds
5 Baths
3,361 SqFt
Key Details
Sold Price $672,000
Property Type Single Family Home
Sub Type Single Family Residence
Listing Status Sold
Purchase Type For Sale
Square Footage 3,361 sqft
Price per Sqft $199
Subdivision Wellington Chase
MLS Listing ID 4037925
Sold Date 07/21/23
Style Transitional
Bedrooms 4
Full Baths 4
Half Baths 1
Construction Status Completed
HOA Fees $25
HOA Y/N 1
Abv Grd Liv Area 3,361
Year Built 2015
Lot Size 0.420 Acres
Acres 0.42
Lot Dimensions 102x156x121x178
Property Description
Meticulously maintained in Wellington Chase. This former model home has so much curb appeal with fountain and paver medallion on the walk, beautifully manicured landscaping, extra wide driveway and side load garage. Lots of extra trim and recessed ceilings inside. Open gourmet kitchen with granite counters, huge island, butler's pantry and walk in. There are TWO additional bedroom suites. One suite is located on the main floor and the other on the upper. Primary suite is on upper with huge walk-in closet with direct access to the laundry room. 5" engineered hardwood floors. The lot features a patio paver with built in gas grill and backs to woods. The community amenities are just up the street. Home is well located for access to major highways, shopping and restaurants.
Location
State NC
County Cabarrus
Zoning RV
Rooms
Main Level Bedrooms 1
Interior
Interior Features Attic Stairs Pulldown, Cable Prewire, Entrance Foyer, Garden Tub, Kitchen Island, Open Floorplan, Tray Ceiling(s), Walk-In Closet(s), Walk-In Pantry
Heating Forced Air, Natural Gas
Cooling Central Air
Flooring Carpet, Hardwood, Tile
Fireplaces Type Gas Log, Gas Vented, Great Room
Fireplace true
Appliance Dishwasher, Disposal, Gas Cooktop, Microwave, Wall Oven
Exterior
Exterior Feature In-Ground Irrigation
Garage Spaces 2.0
Community Features Clubhouse, Game Court, Outdoor Pool, Playground, Pond, Sidewalks, Street Lights, Tennis Court(s)
Utilities Available Cable Connected, Electricity Connected, Gas
Waterfront Description None
Roof Type Shingle
Garage true
Building
Foundation Slab
Builder Name Taylor Morrison
Sewer Public Sewer
Water City
Architectural Style Transitional
Level or Stories Two
Structure Type Brick Partial, Stone Veneer, Vinyl
New Construction false
Construction Status Completed
Schools
Elementary Schools Odell
Middle Schools Harris
High Schools Northwest Cabarrus
Others
HOA Name Cusick
Senior Community false
Restrictions Architectural Review
Acceptable Financing Cash, Conventional, FHA, VA Loan
Listing Terms Cash, Conventional, FHA, VA Loan
Special Listing Condition None
Read Less
Want to know what your home might be worth? Contact us for a FREE valuation!

Our team is ready to help you sell your home for the highest possible price ASAP
© 2024 Listings courtesy of Canopy MLS as distributed by MLS GRID. All Rights Reserved.
Bought with Karen Holt • Premier Sotheby's International Realty



