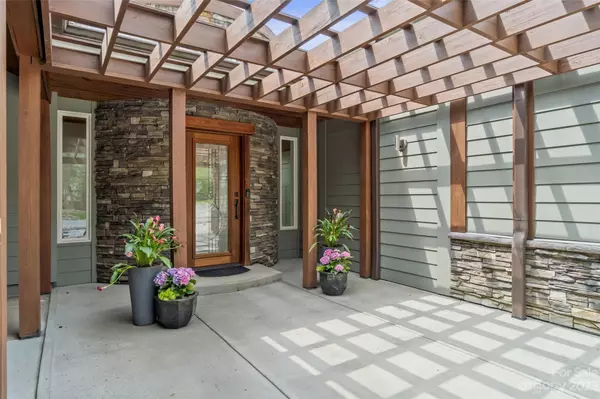$1,180,000
$1,200,000
1.7%For more information regarding the value of a property, please contact us for a free consultation.
3249 Ivy Creek RD Maiden, NC 28650
3 Beds
4 Baths
4,264 SqFt
Key Details
Sold Price $1,180,000
Property Type Single Family Home
Sub Type Single Family Residence
Listing Status Sold
Purchase Type For Sale
Square Footage 4,264 sqft
Price per Sqft $276
Subdivision Ivy Creek
MLS Listing ID 4018984
Sold Date 07/14/23
Style Contemporary
Bedrooms 3
Full Baths 3
Half Baths 1
Abv Grd Liv Area 4,264
Year Built 2013
Lot Size 5.250 Acres
Acres 5.25
Property Description
Architectural Design California Contemporary Style! Indoor salt water pool/sauna! Secluded Paradise! Solar Passive energy efficient,4365 sqft,3bd,3.5 baths, great room, office and spacious dining area,11ft ceilings. Primary bd/ private enclosed courtyard/hot tub, Floors are Brazilian cherry wood, black medallion in foyer. Enjoy the Breathtaking views thru the 132 Anderson windows on 5.25 acre tract with Leeper's creek in the distance. Custom built as a Leeds Energy Green Home. Gourmet kit ,Viking appls, six burner gas range/ grill, and walk in pantry. Inviting Rock fpl in great room with cathedral ceiling to relax by. More features,1 car gar(main 422sqft)2 car gar(under house 771sqft),2hp,new roof, TREX decking, beautiful patio with fpl, screened porch, custom lighting, fresh air system. At night enjoy "Fire and Water ZEN Meditation" area with blue lights in the waterfall pond, blue glass in firepit and twinkling overhead string lighting,1251sqft decking, patio 949sqft.walking trails.
Location
State NC
County Lincoln
Zoning RSF
Rooms
Main Level Bedrooms 3
Interior
Interior Features Breakfast Bar, Built-in Features, Cable Prewire, Cathedral Ceiling(s), Entrance Foyer, Garden Tub, Kitchen Island, Open Floorplan, Sauna, Storage, Walk-In Closet(s), Walk-In Pantry, Whirlpool
Heating Heat Pump, Propane
Cooling Ceiling Fan(s), Central Air, Heat Pump, Humidity Control
Flooring Tile, Wood
Fireplaces Type Great Room, Outside, Recreation Room
Fireplace true
Appliance Bar Fridge, Dishwasher, Disposal, Double Oven, Dryer, Exhaust Fan, Gas Range, Microwave, Tankless Water Heater, Wine Refrigerator
Exterior
Exterior Feature Fire Pit, Hot Tub
Garage Spaces 3.0
Utilities Available Cable Available, Electricity Connected, Propane
Roof Type Shingle
Garage true
Building
Lot Description Private, Creek/Stream, Wooded
Foundation Crawl Space
Sewer Septic Installed
Water Well
Architectural Style Contemporary
Level or Stories One
Structure Type Hardboard Siding, Stone
New Construction false
Schools
Elementary Schools Pumpkin Center
Middle Schools North Lincoln
High Schools North Lincoln
Others
Senior Community false
Restrictions Subdivision
Acceptable Financing Cash, Conventional, FHA, VA Loan
Listing Terms Cash, Conventional, FHA, VA Loan
Special Listing Condition None
Read Less
Want to know what your home might be worth? Contact us for a FREE valuation!

Our team is ready to help you sell your home for the highest possible price ASAP
© 2025 Listings courtesy of Canopy MLS as distributed by MLS GRID. All Rights Reserved.
Bought with Nancy Lewis • EXP Realty LLC Mooresville






