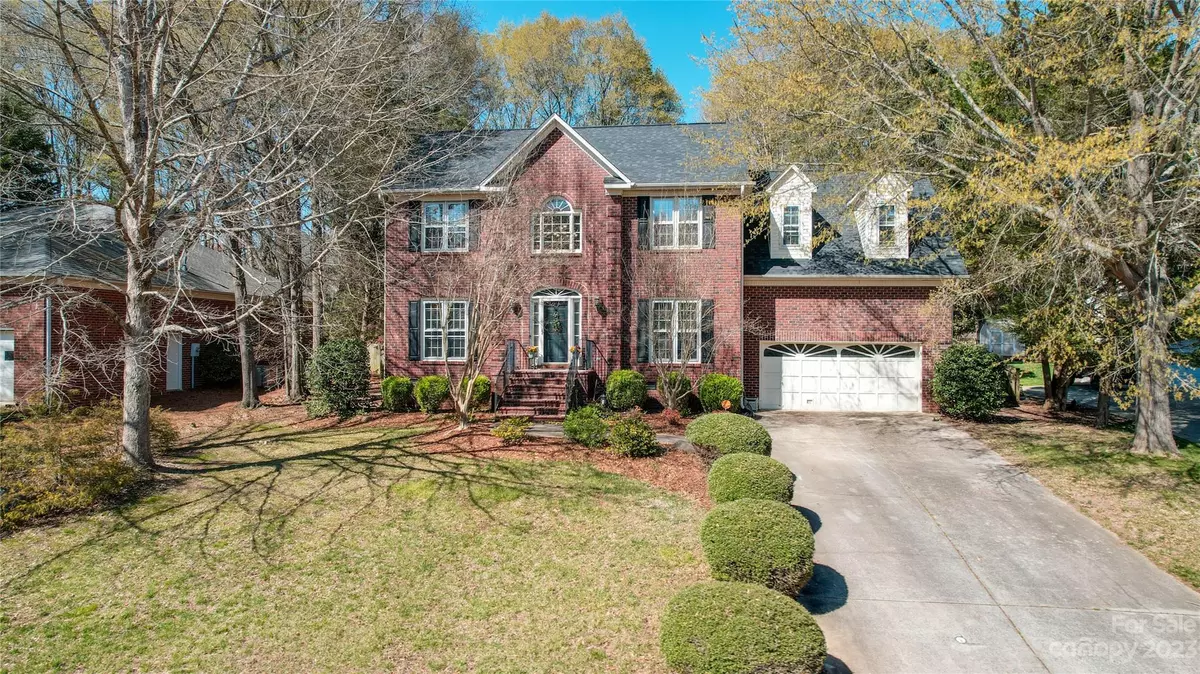$535,000
$539,900
0.9%For more information regarding the value of a property, please contact us for a free consultation.
5540 NW Monticello DR Concord, NC 28027
5 Beds
4 Baths
3,109 SqFt
Key Details
Sold Price $535,000
Property Type Single Family Home
Sub Type Single Family Residence
Listing Status Sold
Purchase Type For Sale
Square Footage 3,109 sqft
Price per Sqft $172
Subdivision Woodlands
MLS Listing ID 4016199
Sold Date 07/07/23
Style Transitional
Bedrooms 5
Full Baths 3
Half Baths 1
HOA Fees $37/qua
HOA Y/N 1
Abv Grd Liv Area 3,109
Year Built 1996
Lot Size 0.280 Acres
Acres 0.28
Lot Dimensions 85X144X85X147
Property Description
STATELY FULL BRICK HOME PERFECTLY SITUATED ON A QUAINT CUL DE SAC LOT IN THE WOODLANDS SWIM COMMUNITY. THIS BEAUTIFUL HOME HAS GRACIOUSLY SIZED ROOMS W/AN OPEN LAYOUT & WINDOWS GALORE ALLOWING FOR AN ABUNDANCE OF LIGHT. UPON ENTRY YOU WILL NOTICE THE FOYER ENCOMPASSING SOARING CEILINGS,LIVING/OFFICE/FLEX SPACE & DINING ROOM.AS YOU MAKE YOUR WAY THROUGH THE KITCHEN & BREAKFAST AREAS YOU WILL FIND YOURSELF THE GRACIOUSLY SIZED ALL SEASONS SCREENED SUNROOM, THE PERFECT ENVIRONMENT TO RESTORE & RELAX.FROM THE SUNROOM YOU CAN LOOK OUT ONTO YOUR METICULOUSLY MAINTAINED MATURELY LANDSCAPED BACKYARD INCLUDING BUILT IN GAS LINE FOR GRILLING,FIRE PIT,EXTENDED PAVER PATIO,KOI POND MORE! YOU WILL NEVER WANT TO LEAVE THIS PRIVATE OASIS.BACK INSIDE, HEAD TO THE ENORMOUS PRIMARY BEDROOM W/ AN ENSUITE. ON THE 2ND FLOOR YOU WILL FIND 3 ADDITIONAL BEDROOMS ONE W/ ATTACHED FULL BATHROOM. ALSO OF MENTION IS THE OVERSIZED BONUS ROOM THAT COULD SERVE A MULTITUDE OF PURPOSES!THIS HOME CERTAINLY HAS IT ALL!
Location
State NC
County Cabarrus
Zoning RV
Rooms
Main Level Bedrooms 1
Interior
Interior Features Attic Stairs Pulldown, Breakfast Bar, Cable Prewire, Cathedral Ceiling(s), Garden Tub, Pantry, Tray Ceiling(s), Walk-In Closet(s)
Heating Natural Gas
Cooling Central Air
Flooring Carpet, Tile, Vinyl, Wood
Fireplaces Type Gas Log, Great Room
Fireplace true
Appliance Dishwasher, Disposal, Dryer, Electric Cooktop, Microwave, Refrigerator, Self Cleaning Oven, Tankless Water Heater, Washer, Washer/Dryer
Exterior
Exterior Feature Fire Pit, In-Ground Irrigation
Garage Spaces 2.0
Fence Back Yard, Fenced
Community Features Outdoor Pool, Sidewalks, Tennis Court(s)
Utilities Available Cable Available, Gas, Underground Utilities
Roof Type Shingle
Garage true
Building
Foundation Crawl Space
Sewer Public Sewer
Water City
Architectural Style Transitional
Level or Stories Two
Structure Type Brick Full
New Construction false
Schools
Elementary Schools Carl A. Furr
Middle Schools Harold E Winkler
High Schools West Cabarrus
Others
HOA Name HENDERSON
Senior Community false
Restrictions Architectural Review
Acceptable Financing Cash, Conventional, FHA, VA Loan
Listing Terms Cash, Conventional, FHA, VA Loan
Special Listing Condition Relocation
Read Less
Want to know what your home might be worth? Contact us for a FREE valuation!

Our team is ready to help you sell your home for the highest possible price ASAP
© 2024 Listings courtesy of Canopy MLS as distributed by MLS GRID. All Rights Reserved.
Bought with Donald Newell • Cottingham Chalk







