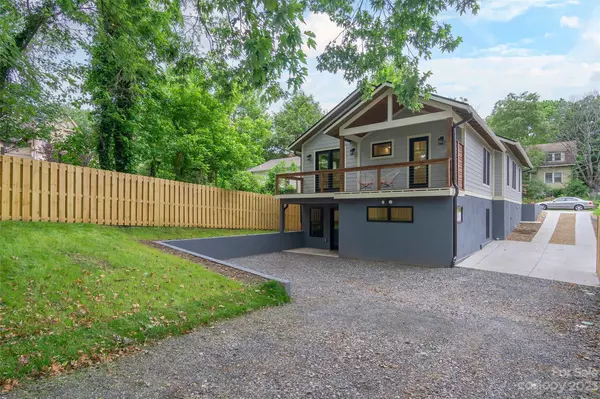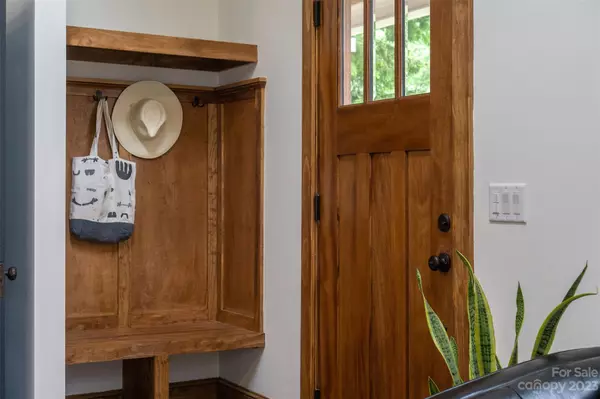$835,000
$875,000
4.6%For more information regarding the value of a property, please contact us for a free consultation.
12 Madison AVE Asheville, NC 28801
4 Beds
4 Baths
2,194 SqFt
Key Details
Sold Price $835,000
Property Type Single Family Home
Sub Type Single Family Residence
Listing Status Sold
Purchase Type For Sale
Square Footage 2,194 sqft
Price per Sqft $380
Subdivision Annandale
MLS Listing ID 4036784
Sold Date 06/29/23
Style Arts and Crafts
Bedrooms 4
Full Baths 3
Half Baths 1
Abv Grd Liv Area 1,513
Year Built 1915
Lot Size 4,356 Sqft
Acres 0.1
Property Description
A historic arts & crafts home exceptionally renovated & expanded in an urban location highly walkable to restaurants and downtown. Restored by phd renovations - master trades focused on sustainability & design, the home features historical details, such as exposed rafter tails & beams, locally sourced wood floors & trim, covered porches; as well as modern elements like closed cell insulation, encapsulation, vaulted ceilings, clad windows, & tankless WH. The inviting great room welcomes sunshine and a library ladder/future bookshelf that flows to a kitchen with luxury appliances & adjoining butler pantry for more storage. Two bedrooms share an expansive bathroom with 9’ ceilings. The main hall leads to a private balcony and primary bedroom with a large walk-in closet & bathroom. Downstairs has sealed concrete floors, 2 separate entrances for a mudroom and a possible rental/suite with its own kitchen plumbing and bedroom/bath. The unfinished basement also has 1057sf of useful dry storage
Location
State NC
County Buncombe
Zoning RM8
Rooms
Basement Apartment, Daylight, Exterior Entry, Finished, Interior Entry, Sump Pump, Unfinished, Walk-Out Access
Main Level Bedrooms 3
Interior
Interior Features Attic Stairs Pulldown, Drop Zone, Entrance Foyer, Kitchen Island, Open Floorplan, Pantry, Split Bedroom, Storage, Vaulted Ceiling(s), Walk-In Closet(s), Walk-In Pantry
Heating Ductless, ENERGY STAR Qualified Equipment, Heat Pump
Cooling Ductless, ENERGY STAR Qualified Equipment, Heat Pump
Flooring Concrete, Sustainable, Tile, Wood
Fireplace false
Appliance Bar Fridge, Dishwasher, Disposal, Electric Oven, Electric Water Heater, ENERGY STAR Qualified Dishwasher, ENERGY STAR Qualified Light Fixtures, Gas Cooktop, Low Flow Fixtures, Self Cleaning Oven, Tankless Water Heater, Wall Oven
Exterior
Fence Back Yard, Fenced, Wood
Utilities Available Cable Available, Electricity Connected, Gas
Waterfront Description None
Roof Type Shingle
Garage false
Building
Foundation Basement
Sewer Public Sewer
Water City
Architectural Style Arts and Crafts
Level or Stories One
Structure Type Cedar Shake,Hardboard Siding
New Construction false
Schools
Elementary Schools Asheville City
Middle Schools Asheville
High Schools Asheville
Others
Senior Community false
Restrictions No Restrictions
Acceptable Financing Cash, Conventional
Listing Terms Cash, Conventional
Special Listing Condition None
Read Less
Want to know what your home might be worth? Contact us for a FREE valuation!

Our team is ready to help you sell your home for the highest possible price ASAP
© 2024 Listings courtesy of Canopy MLS as distributed by MLS GRID. All Rights Reserved.
Bought with Non Member • MLS Administration







