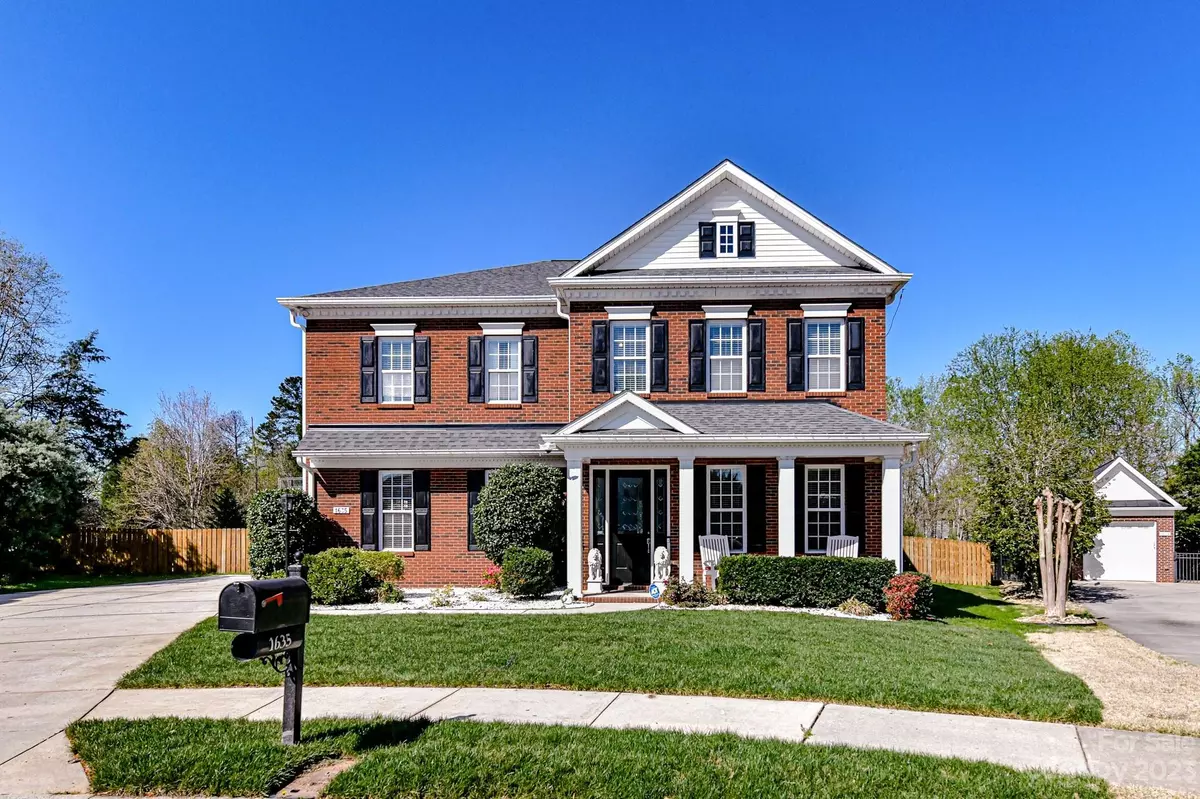$530,000
$565,000
6.2%For more information regarding the value of a property, please contact us for a free consultation.
1635 Abercorn ST NW Concord, NC 28027
4 Beds
4 Baths
3,062 SqFt
Key Details
Sold Price $530,000
Property Type Single Family Home
Sub Type Single Family Residence
Listing Status Sold
Purchase Type For Sale
Square Footage 3,062 sqft
Price per Sqft $173
Subdivision Moss Creek
MLS Listing ID 4013104
Sold Date 06/30/23
Style Transitional
Bedrooms 4
Full Baths 3
Half Baths 1
HOA Fees $66/qua
HOA Y/N 1
Abv Grd Liv Area 3,062
Year Built 2005
Lot Size 0.310 Acres
Acres 0.31
Property Description
BRAND NEW FLOORS THROUGHOUT FIRST FLOOR JUST INSTALLED MAY 2023! THIS IS IT! Rare opportunity to own a great home in the desirable and sought after Reserve Section of Moss Creek!Gorgeous open floor plan w/10 ft ceilings! To die for kitchen w/upgraded cabinets, granite counters, tile backsplash, ss appliances, breakfast bar, sep. eating area & built in desk. Relax in the Great room w/ gas fireplace, heavy moldings, TV niche! Oversized dining room w/bay window & crown molding!Primary bedroom on second floor w/trey ceiling & master bath w/two sinks, sep. shower/tub, huge closet! Large, upstairs loft with fireplace! Roof, upstairs A/C unit, dishwasher and microwave all replaced within the last few years. Cul de sac lot, fenced yard, walk to neighborhood amenities which include Olympic size pool, covered pool, kiddie pools, playground, basketball court, tennis/pickle ball courts, clubhouse and fitness center.
Location
State NC
County Cabarrus
Zoning CURM-2
Interior
Heating Heat Pump
Cooling Central Air
Flooring Carpet, Tile, Vinyl, Vinyl
Fireplaces Type Gas Log, Great Room
Appliance Dishwasher, Gas Range, Microwave, Refrigerator
Exterior
Exterior Feature In-Ground Irrigation
Garage Spaces 2.0
Fence Fenced, Wood
Community Features Clubhouse, Outdoor Pool, Playground, Tennis Court(s), Walking Trails
Roof Type Shingle
Garage true
Building
Lot Description Cul-De-Sac
Foundation Slab
Sewer Public Sewer
Water City
Architectural Style Transitional
Level or Stories Two
Structure Type Brick Partial, Vinyl
New Construction false
Schools
Elementary Schools W.R. Odell
Middle Schools Harris Road
High Schools Cox Mill
Others
HOA Name Henderson Properties
Senior Community false
Acceptable Financing Cash, Conventional
Listing Terms Cash, Conventional
Special Listing Condition None
Read Less
Want to know what your home might be worth? Contact us for a FREE valuation!

Our team is ready to help you sell your home for the highest possible price ASAP
© 2025 Listings courtesy of Canopy MLS as distributed by MLS GRID. All Rights Reserved.
Bought with Lakshmipathy Julapalli • Ram Realty LLC






