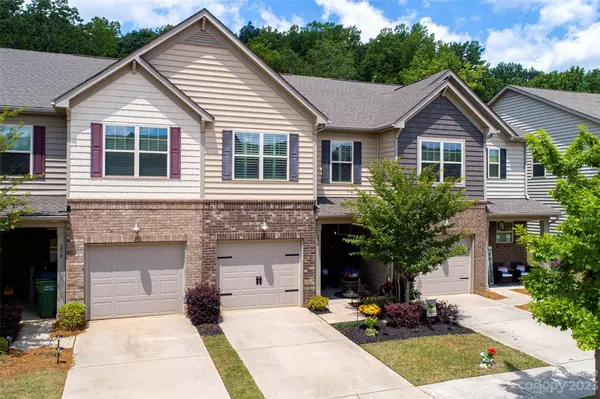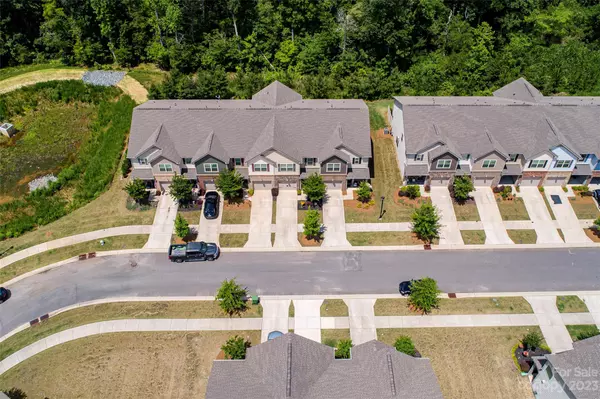$340,000
$345,000
1.4%For more information regarding the value of a property, please contact us for a free consultation.
256 Ascot Run WAY Fort Mill, SC 29715
3 Beds
3 Baths
1,724 SqFt
Key Details
Sold Price $340,000
Property Type Townhouse
Sub Type Townhouse
Listing Status Sold
Purchase Type For Sale
Square Footage 1,724 sqft
Price per Sqft $197
Subdivision Waterside At The Catawba
MLS Listing ID 4039566
Sold Date 07/05/23
Style Transitional
Bedrooms 3
Full Baths 2
Half Baths 1
HOA Fees $100/mo
HOA Y/N 1
Abv Grd Liv Area 1,724
Year Built 2018
Lot Size 2,121 Sqft
Acres 0.0487
Lot Dimensions 22x95
Property Description
Welcome to this immaculate townhouse, perfectly nestled in a serene neighborhood. Inside you will be greeted by a beautifully designed home boasting numerous upscale features. From the inviting screen porch to the cobblestone patio overlooking peaceful woods. The main level showcases a gourmet kitchen featuring a gas stove and stainless steel appliances. The sleek quartz countertops add a touch of elegance, while the abundance of storage space ensures convenience. Adjacent to the kitchen, you'll find a cozy living area with a gas fireplace. Enhancing the charm of this townhouse, luxury vinyl floors span throughout the main level. Plantation shutters grace the windows, providing an element of privacy and timeless elegance. Upstairs, you'll find plush new carpeting throughout. The spacious master suite offers a separate tub and shower and a large walk-in closet providing ample storage for your wardrobe. Great Location - Shopping and Dining options are just a few miles away.
Location
State SC
County York
Zoning RES
Interior
Interior Features Attic Stairs Pulldown
Heating Forced Air, Natural Gas
Cooling Central Air
Flooring Carpet, Tile, Vinyl
Fireplaces Type Family Room, Gas Log
Fireplace true
Appliance Dishwasher, Disposal, Electric Oven, Gas Cooktop, Refrigerator, Washer/Dryer
Exterior
Garage Spaces 1.0
Community Features Clubhouse, Fitness Center, Lake Access, Outdoor Pool, Playground, Sidewalks, Street Lights, Tennis Court(s), Walking Trails
Utilities Available Cable Available, Electricity Connected, Gas, Underground Power Lines, Underground Utilities
Garage true
Building
Lot Description Wooded
Foundation Slab
Sewer Public Sewer
Water City
Architectural Style Transitional
Level or Stories Two
Structure Type Brick Partial, Vinyl
New Construction false
Schools
Elementary Schools River Trail
Middle Schools Forest Creek
High Schools Catawba Ridge
Others
HOA Name Braesael Mgmt
Senior Community false
Acceptable Financing Cash, Conventional, FHA, VA Loan
Listing Terms Cash, Conventional, FHA, VA Loan
Special Listing Condition None
Read Less
Want to know what your home might be worth? Contact us for a FREE valuation!

Our team is ready to help you sell your home for the highest possible price ASAP
© 2025 Listings courtesy of Canopy MLS as distributed by MLS GRID. All Rights Reserved.
Bought with Kelly Rushmann • COMPASS






