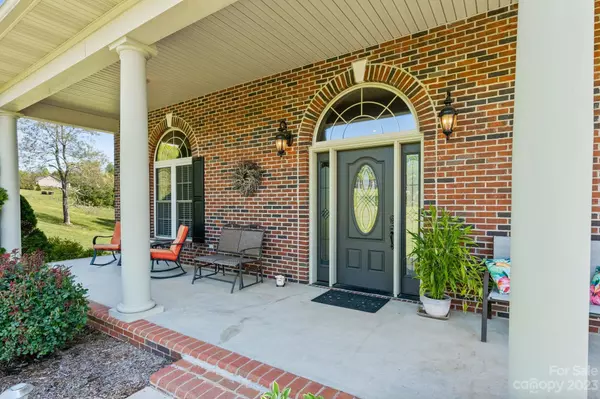$549,000
$549,000
For more information regarding the value of a property, please contact us for a free consultation.
3798 Heatherbrook TRL Vale, NC 28168
3 Beds
3 Baths
3,747 SqFt
Key Details
Sold Price $549,000
Property Type Single Family Home
Sub Type Single Family Residence
Listing Status Sold
Purchase Type For Sale
Square Footage 3,747 sqft
Price per Sqft $146
Subdivision Heatherbrook
MLS Listing ID 4018173
Sold Date 06/28/23
Bedrooms 3
Full Baths 3
Abv Grd Liv Area 2,136
Year Built 2001
Lot Size 1.950 Acres
Acres 1.95
Property Description
SERENITY ABOUNDS in this peaceful, relaxing setting in the quaint community of Vale. Looking for acreage? Nearly two acres here with access to a beautiful creek in the back yard! Apple trees, blueberry bushes and grapes await you! A pristine home that has been meticulously maintained. Welcoming, rocking chair front porch, wonderful open floor plan with soaring 12 foot ceilings, split bedroom plan, spacious primary en suite with luxury bath, wic. Lovely eat-in kitchen offering space for an additional dining area or a keeping room. Gorgeous oversized windows that bring the outside to the inside - a sight line of beauty! Fantastic mud room/laundry area right off entry of garage. Large family room/den area opens to cozy screened porch and deck overlooking the AMAZING back yard. Wait until you see the basement! So many opportunities here... additional bedroom, full bath, storage after storage, rec room and workshop area. You will be impressed with this one of a kind home!
Location
State NC
County Catawba
Zoning R 40
Rooms
Basement Basement Shop, Exterior Entry, Full, Interior Entry, Partially Finished, Storage Space, Walk-Out Access
Main Level Bedrooms 3
Interior
Interior Features Breakfast Bar, Built-in Features, Garden Tub, Open Floorplan, Split Bedroom, Storage, Walk-In Closet(s)
Heating Heat Pump
Cooling Central Air
Flooring Laminate, Hardwood, Tile
Fireplaces Type Den, Propane
Fireplace true
Appliance Dishwasher, Electric Range, Microwave, Refrigerator
Exterior
Garage Spaces 2.0
Fence Back Yard, Partial, Wood
Utilities Available Electricity Connected, Propane
Garage true
Building
Lot Description Orchard(s), Private, Creek/Stream, Wooded, Other - See Remarks
Foundation Basement
Sewer Septic Installed
Water Well
Level or Stories One
Structure Type Brick Full
New Construction false
Schools
Elementary Schools Banoak
Middle Schools Jacobs Fork
High Schools Fred T. Foard
Others
Senior Community false
Restrictions Deed,Subdivision
Acceptable Financing Cash, Conventional, FHA, VA Loan
Listing Terms Cash, Conventional, FHA, VA Loan
Special Listing Condition None
Read Less
Want to know what your home might be worth? Contact us for a FREE valuation!

Our team is ready to help you sell your home for the highest possible price ASAP
© 2025 Listings courtesy of Canopy MLS as distributed by MLS GRID. All Rights Reserved.
Bought with Jean Cronkhite • Jason Mitchell Real Estate






