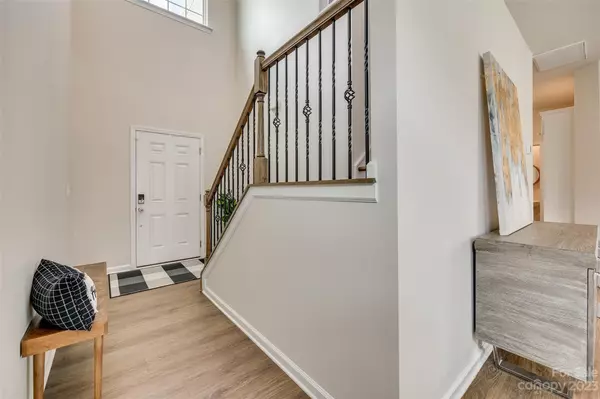$435,000
$439,900
1.1%For more information regarding the value of a property, please contact us for a free consultation.
6500 Gopher RD Lancaster, SC 29720
4 Beds
3 Baths
2,134 SqFt
Key Details
Sold Price $435,000
Property Type Single Family Home
Sub Type Single Family Residence
Listing Status Sold
Purchase Type For Sale
Square Footage 2,134 sqft
Price per Sqft $203
Subdivision Walnut Creek
MLS Listing ID 4029803
Sold Date 06/22/23
Style Transitional
Bedrooms 4
Full Baths 2
Half Baths 1
Construction Status Completed
HOA Fees $26
HOA Y/N 1
Abv Grd Liv Area 2,134
Year Built 2022
Lot Size 5,662 Sqft
Acres 0.13
Property Description
WOW!! Great opportunity to own a brand new home, on a corner lot, with seller upgrades by summer! This Westover plan by Lennar is sure to impress with its open layout, LVP flooring, spacious bedrooms, and a nice sized loft. Gourmet kitchen with island, quartz counter tops, SS appliances, gas range, tile back splash. Awesome community features including two resort style pools with splash area, clubhouse, fitness area, walking trails, playgrounds. Walnut Creek Park includes soccer fields, baseball fields, tennis courts, and a pond. SELLER UPGRADES: custom blinds, custom closet systems, freshly painted throughout, white vinyl privacy fence, SS kitchen fridge with built in Keurig system, and a custom drop zone! Must see!
Location
State SC
County Lancaster
Zoning Res
Interior
Interior Features Attic Stairs Pulldown
Heating Forced Air, Natural Gas
Cooling Central Air, Zoned
Flooring Carpet, Laminate, Tile
Fireplaces Type Gas Log, Living Room
Fireplace true
Appliance Dishwasher, Disposal, Electric Water Heater, Gas Range, Microwave, Oven, Refrigerator
Exterior
Garage Spaces 2.0
Fence Back Yard
Community Features Clubhouse, Fitness Center, Outdoor Pool, Picnic Area, Playground, Pond, Recreation Area, Sidewalks, Street Lights, Tennis Court(s), Walking Trails
Utilities Available Cable Available, Gas, Wired Internet Available
Roof Type Composition
Parking Type Driveway, Attached Garage
Garage true
Building
Lot Description Corner Lot
Foundation Slab
Builder Name Lennar
Sewer Public Sewer
Water City
Architectural Style Transitional
Level or Stories Two
Structure Type Stone, Vinyl
New Construction false
Construction Status Completed
Schools
Elementary Schools Van Wyck
Middle Schools Indian Land
High Schools Indian Land
Others
HOA Name Hawthorne Management
Senior Community false
Restrictions Architectural Review,Subdivision
Acceptable Financing Cash, Conventional, FHA, VA Loan
Listing Terms Cash, Conventional, FHA, VA Loan
Special Listing Condition None
Read Less
Want to know what your home might be worth? Contact us for a FREE valuation!

Our team is ready to help you sell your home for the highest possible price ASAP
© 2024 Listings courtesy of Canopy MLS as distributed by MLS GRID. All Rights Reserved.
Bought with Michael Murphy II • Dickens Mitchener & Associates Inc







