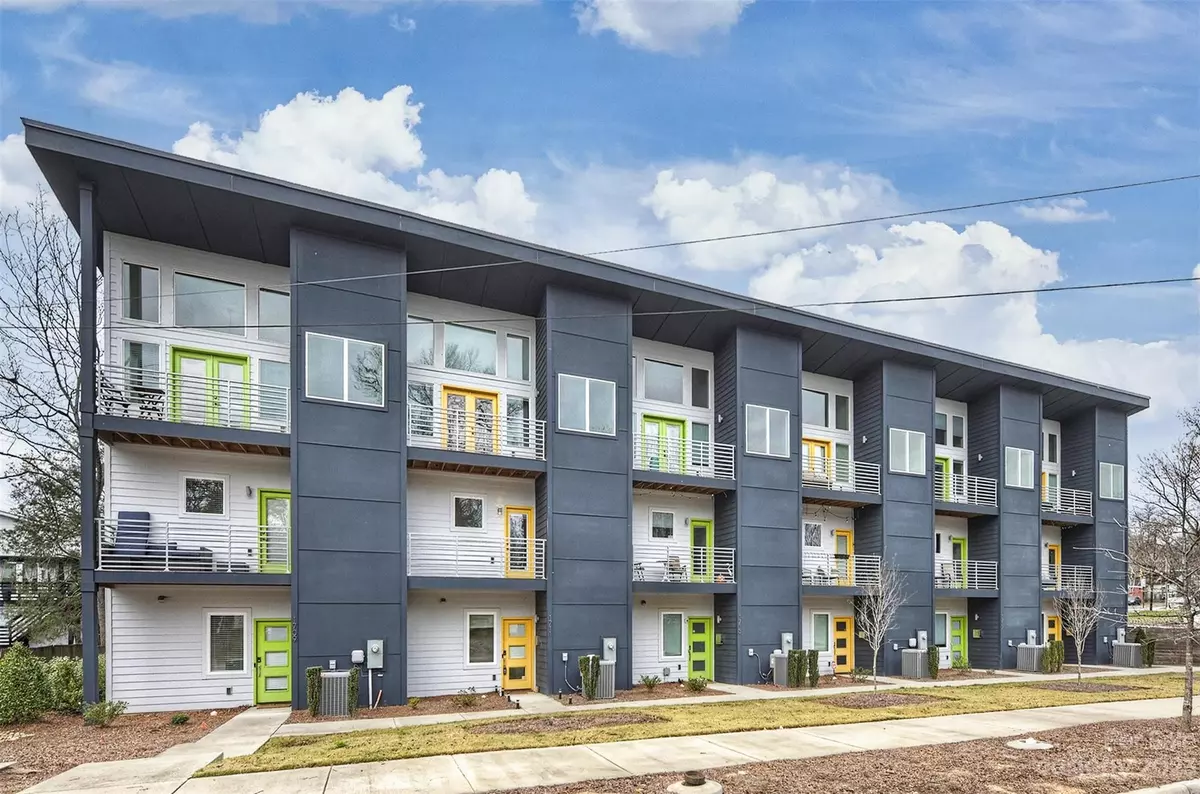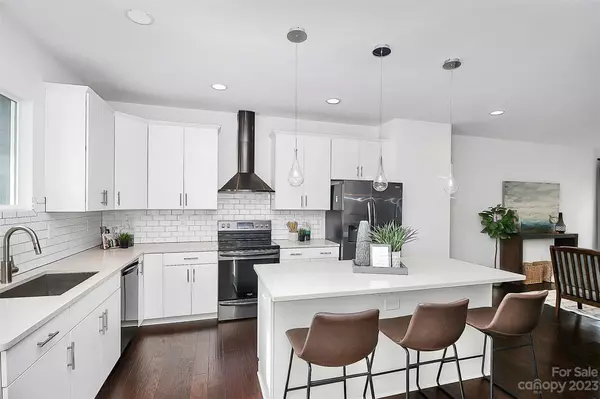$549,251
$550,000
0.1%For more information regarding the value of a property, please contact us for a free consultation.
1711 Umstead ST Charlotte, NC 28205
3 Beds
4 Baths
1,756 SqFt
Key Details
Sold Price $549,251
Property Type Townhouse
Sub Type Townhouse
Listing Status Sold
Purchase Type For Sale
Square Footage 1,756 sqft
Price per Sqft $312
Subdivision Belmont
MLS Listing ID 4003756
Sold Date 06/13/23
Style Modern
Bedrooms 3
Full Baths 3
Half Baths 1
HOA Fees $206/mo
HOA Y/N 1
Abv Grd Liv Area 1,756
Year Built 2018
Lot Size 1,742 Sqft
Acres 0.04
Property Description
Move in ready contemporary TH in rapidly growing Belmont area of uptown CLT. Open floorplan, 2-car garage & a modern shed roof. This great floorplan includes a BR suite/bonus/flex/office/multi on the lower floor w/ separate access for roommates, home office, house guests or ST rental/Airbnb (yes, allowed)! Main level includes spacious LR & open concept on w/1/2 bath, dining area, and light-filled kitchen w/modern balance of quartz countertops and large island, SS app. & flat panel cabinets. 2 Large BR suites on upper level w/their own private baths & WIC. Primary BR features soaring high ceilings w/ lower and upper windows for extra natural light. Indoor and outdoor living is spread out over 3 floors w/ private outdoor living spaces, including balcony terraces located off the living area & primary bedroom. Walkable to Optimist Hall and the greenway, Catawba Brewing, the shops, restaurants & breweries in surrounding Midwood, NoDa, Villa Heights, & a quick trip to Trade & Tryon.
Location
State NC
County Mecklenburg
Building/Complex Name bSpoke
Zoning R22MF
Interior
Interior Features Kitchen Island, Open Floorplan, Pantry, Split Bedroom, Vaulted Ceiling(s), Walk-In Closet(s)
Heating Forced Air, Natural Gas
Cooling Ceiling Fan(s), Central Air, Electric, Zoned
Flooring Laminate, Tile
Fireplace false
Appliance Dishwasher, Disposal, Dryer, Electric Range, Electric Water Heater, Exhaust Hood, Microwave, Refrigerator, Washer
Exterior
Exterior Feature Lawn Maintenance
Garage Spaces 2.0
Community Features Dog Park
Utilities Available Cable Available
Garage true
Building
Lot Description Level
Foundation Slab
Builder Name Verde Homes
Sewer Public Sewer
Water City
Architectural Style Modern
Level or Stories Three
Structure Type Fiber Cement, Metal, Wood
New Construction false
Schools
Elementary Schools Villa Heights
Middle Schools Eastway
High Schools Garinger
Others
HOA Name B/Spoke Townhome assn.
Senior Community false
Acceptable Financing Cash, Conventional, FHA, VA Loan
Listing Terms Cash, Conventional, FHA, VA Loan
Special Listing Condition None
Read Less
Want to know what your home might be worth? Contact us for a FREE valuation!

Our team is ready to help you sell your home for the highest possible price ASAP
© 2025 Listings courtesy of Canopy MLS as distributed by MLS GRID. All Rights Reserved.
Bought with Cathy Burns • EXP Realty LLC Ballantyne






