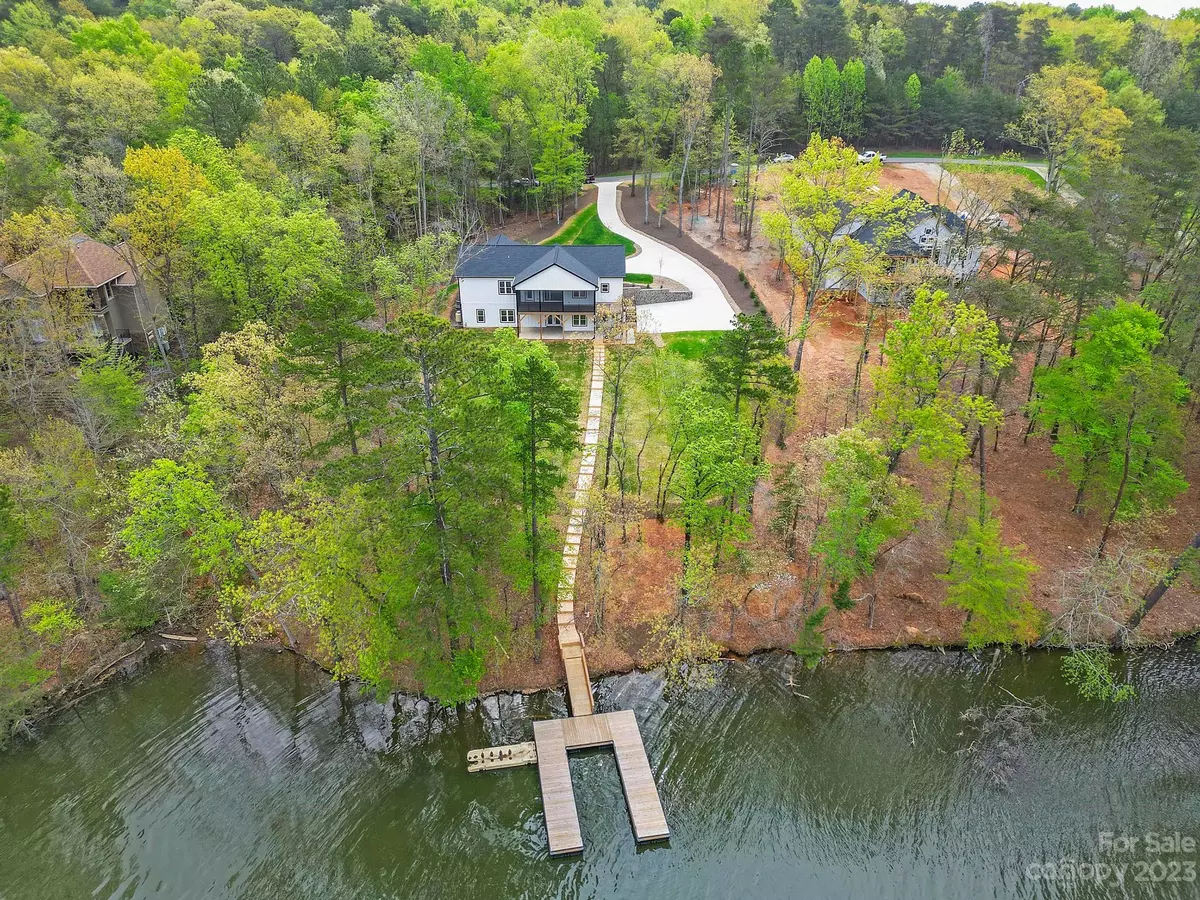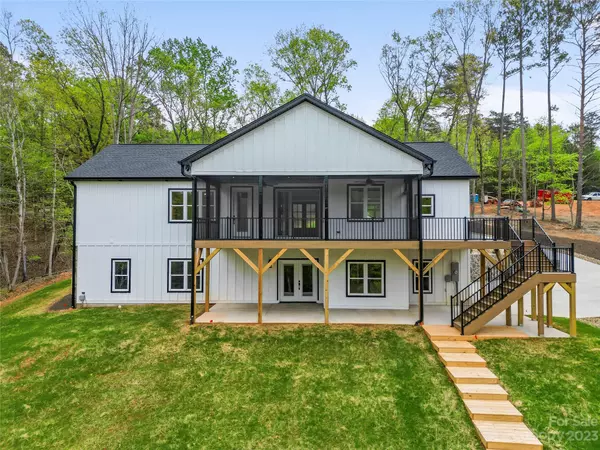$1,350,000
$1,450,000
6.9%For more information regarding the value of a property, please contact us for a free consultation.
323 Whisper Lake DR New London, NC 28127
4 Beds
4 Baths
3,503 SqFt
Key Details
Sold Price $1,350,000
Property Type Single Family Home
Sub Type Single Family Residence
Listing Status Sold
Purchase Type For Sale
Square Footage 3,503 sqft
Price per Sqft $385
Subdivision Heron Bay
MLS Listing ID 3921248
Sold Date 06/09/23
Style Ranch
Bedrooms 4
Full Baths 3
Half Baths 1
Construction Status Under Construction
HOA Fees $36
HOA Y/N 1
Abv Grd Liv Area 2,217
Year Built 2022
Lot Size 1.360 Acres
Acres 1.36
Property Description
Ready for lake life? This beautiful 4 bd, 3.5 bth new construction with a modern farmhouse vibe is waiting on someone to call home. Located in one of the most private coves on Badin Lake within the lovely Heron Bay gated community which provides walking trails, clubhouse, pickle ball courts & a boat ramp. Low HOA fees($483.49) every 6 mos). Designed for entertaining, the highlight of its open floorplan is a custom built Nanawall that slides completely open to join the outside screen deck with the inside to provide extended living space. Walk-out basement provides a large family room & French doors that walk out to a patio. Both patio & deck overlook this oasis & its own private pier with 200+-ft of shoreline. Hardie board/batten siding, stone fireplace & entry, granite OTC in kitchen & main floor bths, European Oak engineered hardwood floors, tiled bth floors on the main, high EFF HVAC units, beautiful landscaping w Irrig syst. HOUSE COMPLETED 3-27-23. Virtual tour video online.
Location
State NC
County Montgomery
Zoning R1
Body of Water Badin Lake
Rooms
Basement Full
Main Level Bedrooms 3
Interior
Interior Features Cathedral Ceiling(s), Kitchen Island, Open Floorplan, Pantry
Heating Heat Pump, Propane
Cooling Ceiling Fan(s), Heat Pump
Flooring Tile, Wood
Fireplaces Type Living Room, Propane
Fireplace true
Appliance Dishwasher, Dryer, Electric Water Heater, Exhaust Fan, Gas Range, Microwave, Refrigerator, Washer
Exterior
Garage Spaces 2.0
Community Features Clubhouse, Gated, RV/Boat Storage, Street Lights, Walking Trails
Waterfront Description Pier
View Water
Garage true
Building
Lot Description Waterfront
Foundation Basement
Sewer Septic Installed
Water Well
Architectural Style Ranch
Level or Stories One
Structure Type Stone, Other - See Remarks
New Construction true
Construction Status Under Construction
Schools
Elementary Schools Unspecified
Middle Schools Unspecified
High Schools Unspecified
Others
HOA Name Henderson
Senior Community false
Restrictions Subdivision
Acceptable Financing Conventional
Listing Terms Conventional
Special Listing Condition None
Read Less
Want to know what your home might be worth? Contact us for a FREE valuation!

Our team is ready to help you sell your home for the highest possible price ASAP
© 2024 Listings courtesy of Canopy MLS as distributed by MLS GRID. All Rights Reserved.
Bought with Megan Hinson • Lake Tillery Properties LLC







