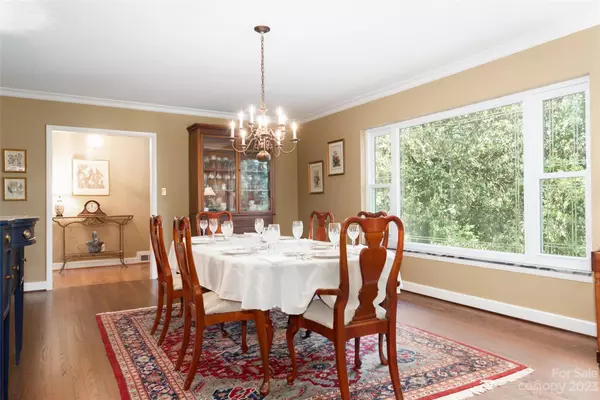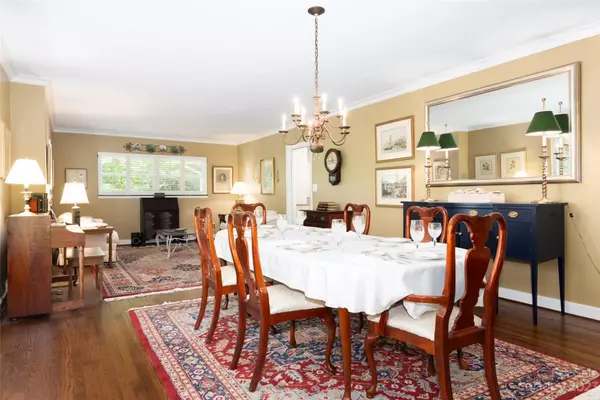$746,000
$700,000
6.6%For more information regarding the value of a property, please contact us for a free consultation.
4764 Stafford CIR Charlotte, NC 28211
3 Beds
3 Baths
2,155 SqFt
Key Details
Sold Price $746,000
Property Type Single Family Home
Sub Type Single Family Residence
Listing Status Sold
Purchase Type For Sale
Square Footage 2,155 sqft
Price per Sqft $346
Subdivision Sherwood Forest
MLS Listing ID 4024191
Sold Date 05/30/23
Style Traditional
Bedrooms 3
Full Baths 3
Abv Grd Liv Area 2,155
Year Built 1955
Lot Size 0.450 Acres
Acres 0.45
Lot Dimensions 115 x 214 x 90 x183
Property Description
Spacious ranch with basement on almost a half acre lot in the highly desired Sherwood Forest. Beautiful hardwood floors, oversized living room & dining room, spacious kitchen that opens to the den with a beautiful fireplace. Main level bathrooms have heated floors, fresh paint, updated features. Screened porch off the kitchen makes an ideal space for entertaining. Large backyard with beautiful mature plants gives you a sense of privacy.
640 sq ft is basement is not counted in Total sq ftg because it has a dropped tile ceiling installed with a ceiling height of 6'11 3/4" however it is heated and cooled and has a gas fireplace and a full bathroom. Seller will be taking some of the ferns and lenten roses. Water Oak Storm Water Project in the area.
Location
State NC
County Mecklenburg
Zoning R3
Rooms
Basement Basement Shop, Bath/Stubbed, Exterior Entry, Interior Entry, Partially Finished, Walk-Out Access
Main Level Bedrooms 3
Interior
Interior Features Attic Stairs Pulldown
Heating Central
Cooling Central Air
Flooring Concrete, Tile, Wood
Fireplaces Type Den, Recreation Room
Fireplace true
Appliance Convection Oven, Dishwasher, Disposal, Double Oven, Gas Cooktop, Gas Water Heater, Tankless Water Heater
Exterior
Fence Back Yard
Utilities Available Cable Connected, Gas
Garage false
Building
Lot Description Wooded
Foundation Basement
Sewer Public Sewer
Water City
Architectural Style Traditional
Level or Stories One
Structure Type Brick Full
New Construction false
Schools
Elementary Schools Billingsville / Cotswold
Middle Schools Alexander Graham
High Schools Myers Park
Others
Senior Community false
Acceptable Financing Cash, Conventional
Listing Terms Cash, Conventional
Special Listing Condition None
Read Less
Want to know what your home might be worth? Contact us for a FREE valuation!

Our team is ready to help you sell your home for the highest possible price ASAP
© 2024 Listings courtesy of Canopy MLS as distributed by MLS GRID. All Rights Reserved.
Bought with Maggie Minick • Dickens Mitchener & Associates Inc







