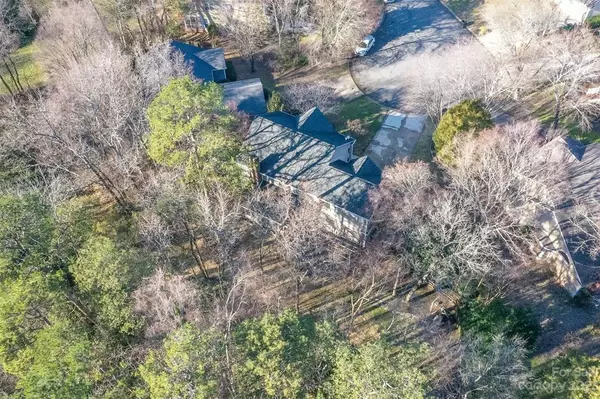$395,000
$395,000
For more information regarding the value of a property, please contact us for a free consultation.
7101 Obrien CT Charlotte, NC 28269
4 Beds
3 Baths
2,496 SqFt
Key Details
Sold Price $395,000
Property Type Single Family Home
Sub Type Single Family Residence
Listing Status Sold
Purchase Type For Sale
Square Footage 2,496 sqft
Price per Sqft $158
Subdivision Cheshunt
MLS Listing ID 3940913
Sold Date 05/30/23
Bedrooms 4
Full Baths 2
Half Baths 1
HOA Fees $44/qua
HOA Y/N 1
Abv Grd Liv Area 2,496
Year Built 1989
Lot Size 0.350 Acres
Acres 0.35
Property Description
Charming 4 bedroom and 2.5 bath home at the end of the cul de sac in Cheshunt! Hardwoods throughout the main and upper levels! The lower level features formal dining and living rooms, and a family room with a cozy fireplace and abundance of natural light. The kitchen has SS appliances, gas cooktop, granite countertops and a dining area. The heated/cooled spacious sunroom overlooks the beautiful, large, private, wooded, fully fenced backyard. You will love this rare outdoor space perfect for entertaining or just enjoying a cozy evening around a fire w/family. The shed w/ample storage conveys. The upstairs has a large vaulted primary bedroom and bath w/dual sink vanity and garden tub as well as 3 additional generous sized bedrooms. Ideally located within close access to highways, downtown Charlotte, shopping, Trader Joes and nearby Clarks Creek Greenway. Enjoy the community pool, clubhouse, tennis and playground.
Location
State NC
County Mecklenburg
Zoning SFR
Interior
Interior Features Attic Stairs Pulldown, Entrance Foyer, Garden Tub, Walk-In Closet(s)
Heating Forced Air, Natural Gas
Cooling Central Air
Flooring Hardwood, Tile
Fireplaces Type Family Room
Fireplace true
Appliance Dishwasher, Disposal, Electric Oven, Exhaust Fan, Gas Cooktop, Gas Water Heater, Microwave, Plumbed For Ice Maker, Self Cleaning Oven
Exterior
Garage Spaces 2.0
Fence Fenced
Community Features Clubhouse, Outdoor Pool, Picnic Area, Pond, Recreation Area, Sidewalks, Street Lights, Tennis Court(s)
Roof Type Shingle
Garage true
Building
Lot Description Cul-De-Sac, Private
Foundation Crawl Space
Sewer Public Sewer
Water City
Level or Stories Two
Structure Type Brick Partial, Vinyl
New Construction false
Schools
Elementary Schools David Cox Road
Middle Schools J.M. Alexander
High Schools North Mecklenburg
Others
HOA Name Cedar
Senior Community false
Special Listing Condition None
Read Less
Want to know what your home might be worth? Contact us for a FREE valuation!

Our team is ready to help you sell your home for the highest possible price ASAP
© 2024 Listings courtesy of Canopy MLS as distributed by MLS GRID. All Rights Reserved.
Bought with Josh Phelps • ERA Live Moore







