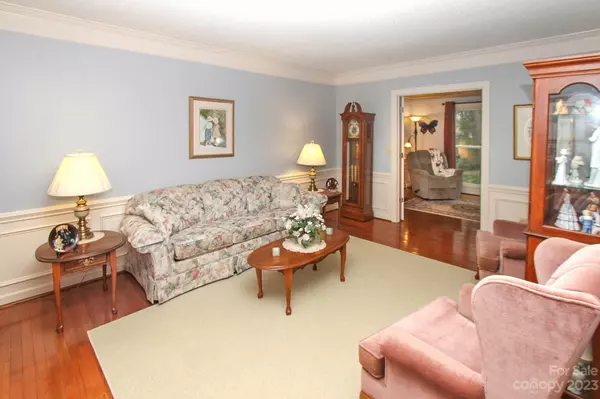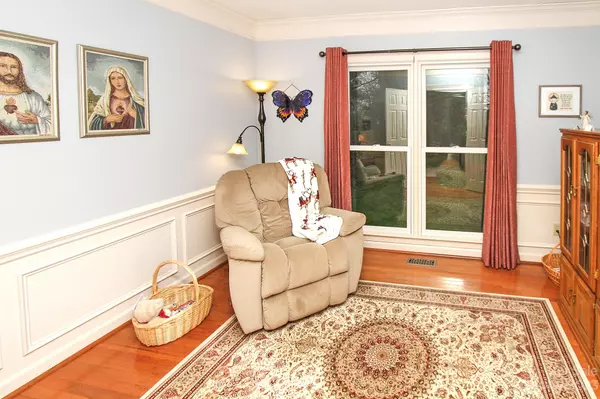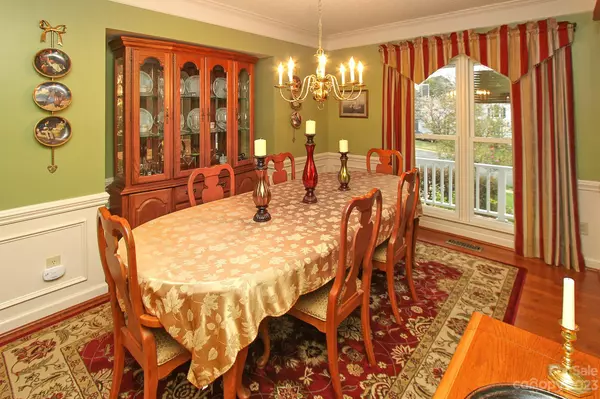$460,000
$460,000
For more information regarding the value of a property, please contact us for a free consultation.
4717 Benthaven LN Charlotte, NC 28269
5 Beds
3 Baths
2,961 SqFt
Key Details
Sold Price $460,000
Property Type Single Family Home
Sub Type Single Family Residence
Listing Status Sold
Purchase Type For Sale
Square Footage 2,961 sqft
Price per Sqft $155
Subdivision Cheshunt
MLS Listing ID 4011464
Sold Date 05/22/23
Style Transitional
Bedrooms 5
Full Baths 2
Half Baths 1
HOA Fees $48/qua
HOA Y/N 1
Abv Grd Liv Area 2,961
Year Built 1993
Lot Size 0.330 Acres
Acres 0.33
Property Description
Discover this beautiful home lovingly updated and maintained by original owners. The 30' front porch welcomes you into the two-story entry with turned staircase and oak treads. You'll love the handsome wood flooring and pretty moldings found in every main level room except the kitchen and powder room. The heart of the home is the spacious great room with cathedral ceiling and attractive fireplace but there's extra space for an office, library or playroom nearby. The eat-in kitchen includes an island, double pantry and granite tops with tile backsplash. All bathrooms have been updated with adult-height vanities, granite tops and tile floors. The primary bedroom suite includes a travertine tile shower with frameless glass door. Both full baths have skylights. Find three additional bedrooms plus a bonus room with walk-in closet upstairs. Enjoy outdoor living on the 12x22 screen porch and 12x22 deck pre-wired for a hot tub. New Pella exterior doors plus 22 Anderson replacement windows.
Location
State NC
County Mecklenburg
Zoning R3
Interior
Interior Features Attic Other, Cathedral Ceiling(s), Entrance Foyer, Garden Tub, Kitchen Island, Pantry, Tray Ceiling(s), Walk-In Closet(s)
Heating Forced Air, Natural Gas
Cooling Attic Fan, Ceiling Fan(s), Central Air
Flooring Carpet, Hardwood, Tile, Vinyl
Fireplaces Type Gas Log, Gas Vented, Great Room
Fireplace true
Appliance Dishwasher, Disposal, Electric Range, Gas Water Heater, Microwave, Plumbed For Ice Maker, Refrigerator, Self Cleaning Oven
Exterior
Garage Spaces 2.0
Community Features Outdoor Pool, Picnic Area, Playground, Pond, Sidewalks, Street Lights, Tennis Court(s)
Utilities Available Cable Connected, Gas, Wired Internet Available
Roof Type Fiberglass
Garage true
Building
Lot Description Private, Wooded
Foundation Crawl Space
Builder Name Pulte
Sewer Public Sewer
Water City
Architectural Style Transitional
Level or Stories Two
Structure Type Hardboard Siding
New Construction false
Schools
Elementary Schools David Cox Road
Middle Schools J.M. Alexander
High Schools North Mecklenburg
Others
HOA Name Cedar Management Group
Senior Community false
Special Listing Condition None
Read Less
Want to know what your home might be worth? Contact us for a FREE valuation!

Our team is ready to help you sell your home for the highest possible price ASAP
© 2024 Listings courtesy of Canopy MLS as distributed by MLS GRID. All Rights Reserved.
Bought with Jill See • Keller Williams Unified







