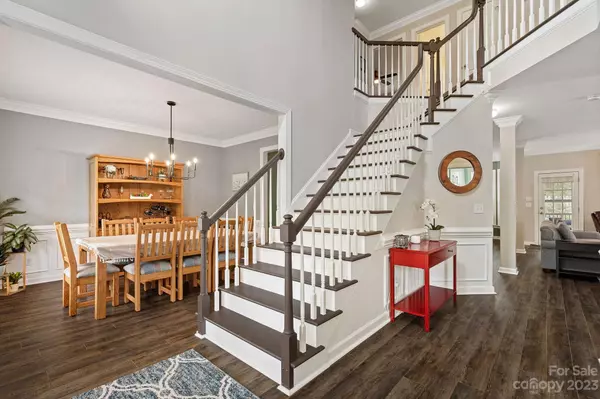$675,000
$649,990
3.8%For more information regarding the value of a property, please contact us for a free consultation.
11713 Kinross CT Huntersville, NC 28078
4 Beds
3 Baths
2,939 SqFt
Key Details
Sold Price $675,000
Property Type Single Family Home
Sub Type Single Family Residence
Listing Status Sold
Purchase Type For Sale
Square Footage 2,939 sqft
Price per Sqft $229
Subdivision Northstone
MLS Listing ID 4015750
Sold Date 05/16/23
Style Traditional
Bedrooms 4
Full Baths 2
Half Baths 1
HOA Fees $26/ann
HOA Y/N 1
Abv Grd Liv Area 2,939
Year Built 2003
Lot Size 10,890 Sqft
Acres 0.25
Property Description
With a modern, open layout & recent updates, this brick front cul-de-sac street home is a must see! As you step inside, you'll immediately notice gorgeous LVP floors (2019) throughout the main level, as well as a wooden staircase, office w/French doors & dining rm complete w/wainscoting. Kitchen features 42-in cabs, granite c-tops, backsplash & SS appliances. The kitchen also boasts a bar top, perfect for mingling w/guests while you cook, and an adjacent breakfast area & family room, ideal for entertaining. The family room offers great space & natural light. Step outside to the Trex decking screened porch (2021) & enjoy a meal or entertain guests while overlooking the fenced backyard & stamped concrete patio. Upstairs, find 4 generously sized bedrooms + bonus room. All bathrooms have been updated w/the primary being completely renovated from top to bottom - c-top, vanity, flooring, soaking tub, & seamless glass shower. Additional features: Roof (2022), HVAC (2021) & Nest thermostats.
Location
State NC
County Mecklenburg
Zoning GR
Interior
Interior Features Attic Stairs Pulldown, Breakfast Bar, Entrance Foyer, Garden Tub, Open Floorplan, Pantry, Storage, Walk-In Closet(s), Walk-In Pantry
Heating Natural Gas
Cooling Central Air
Flooring Carpet, Vinyl, Wood
Fireplaces Type Family Room, Gas
Fireplace true
Appliance Dishwasher, Disposal, Gas Oven, Gas Range, Gas Water Heater, Microwave
Exterior
Garage Spaces 2.0
Fence Back Yard, Wood
Community Features Clubhouse, Fitness Center, Golf, Outdoor Pool, Picnic Area, Playground, Sidewalks, Tennis Court(s), Walking Trails
Roof Type Shingle
Garage true
Building
Lot Description Cul-De-Sac, Wooded, Wooded
Foundation Crawl Space
Sewer Public Sewer
Water City
Architectural Style Traditional
Level or Stories Two
Structure Type Brick Partial, Vinyl
New Construction false
Schools
Elementary Schools Huntersville
Middle Schools Bailey
High Schools William Amos Hough
Others
HOA Name CSI Property Management
Senior Community false
Restrictions Architectural Review
Acceptable Financing Cash, Conventional, VA Loan
Listing Terms Cash, Conventional, VA Loan
Special Listing Condition None
Read Less
Want to know what your home might be worth? Contact us for a FREE valuation!

Our team is ready to help you sell your home for the highest possible price ASAP
© 2024 Listings courtesy of Canopy MLS as distributed by MLS GRID. All Rights Reserved.
Bought with Katie Rumery • NorthGroup Real Estate, Inc.







