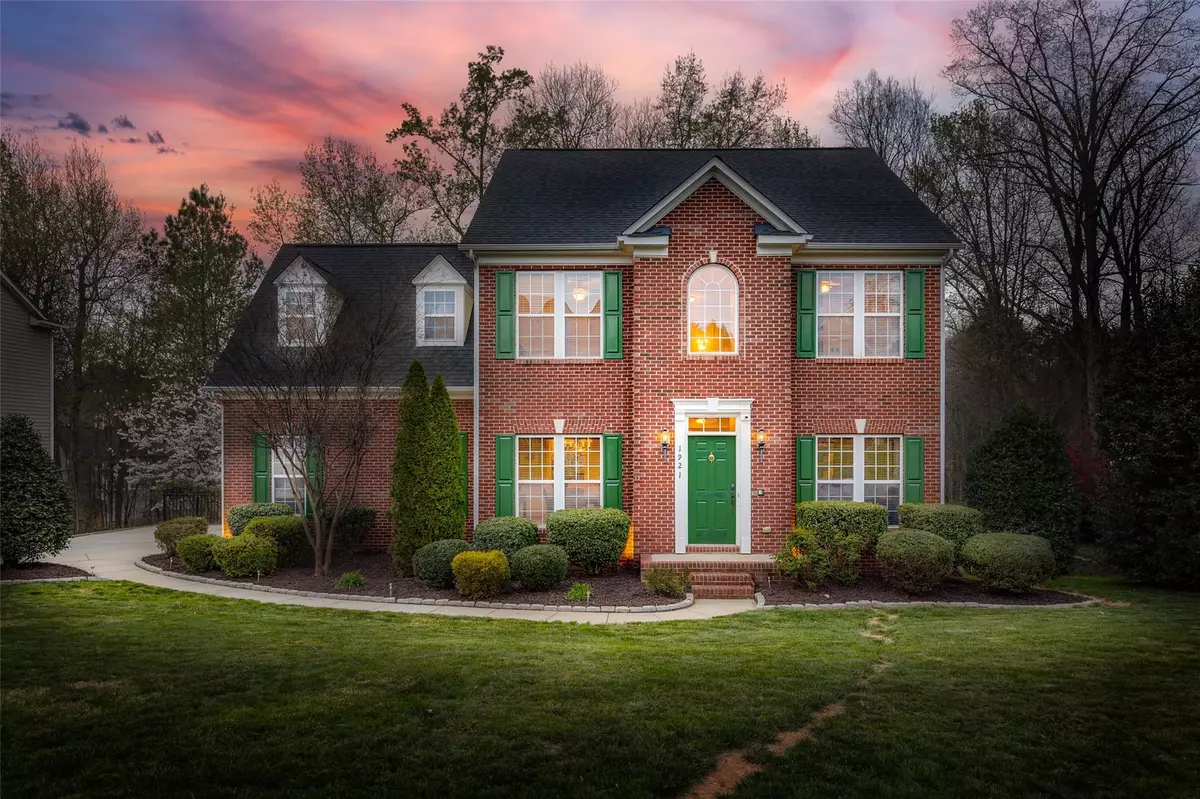$650,000
$650,000
For more information regarding the value of a property, please contact us for a free consultation.
1921 Faison AVE Fort Mill, SC 29708
4 Beds
3 Baths
3,392 SqFt
Key Details
Sold Price $650,000
Property Type Single Family Home
Sub Type Single Family Residence
Listing Status Sold
Purchase Type For Sale
Square Footage 3,392 sqft
Price per Sqft $191
Subdivision Sutton Place
MLS Listing ID 4009954
Sold Date 05/16/23
Style Transitional
Bedrooms 4
Full Baths 2
Half Baths 1
HOA Fees $22
HOA Y/N 1
Abv Grd Liv Area 3,392
Year Built 2008
Lot Size 10,454 Sqft
Acres 0.24
Lot Dimensions 91x111x92x115
Property Description
Nestled in a private backdrop of trees & a creek, this beautifully updated home in the desirable Sutton Place will leave you nothing short of impressed! Enjoy entertaining on the expansive deck w/ paver patio below, & retaining wall provides a level yard. As you enter on the gleaming hardwoods that run throughout (no carpet!), a gorgeous 2 story foyer flanked by an office w/ french doors & dining area greets you. The newly upgraded kitchen boasts gas range, herringbone backsplash, & more! Flowing into the great room you'll find a re-faced marble fireplace & sunroom to enjoy the view. All bathrooms in the home have been completely remodeled, incl the 1/2 bath. Upstairs the primary bedroom has dual closets & spa-like bathroom! The third floor has a huge bonus space! Oversized garage w/ sink. Refrigerator & w/d included. Too many upgrades to mention, be sure to check the features list! Sutton Place amenities incl pool, playground, & recreation area, as well as low SC taxes - welcome home!
Location
State SC
County York
Zoning R
Interior
Interior Features Attic Walk In, Breakfast Bar, Cable Prewire, Entrance Foyer, Garden Tub, Open Floorplan, Pantry, Walk-In Closet(s)
Heating Central, Natural Gas
Cooling Central Air
Flooring Tile, Wood
Fireplaces Type Family Room, Gas Log
Fireplace true
Appliance Dishwasher, Disposal, Dryer, Gas Cooktop, Gas Oven, Microwave, Plumbed For Ice Maker, Refrigerator, Self Cleaning Oven, Wall Oven, Washer, Water Softener
Exterior
Exterior Feature In-Ground Irrigation
Garage Spaces 2.0
Fence Back Yard, Fenced, Full, Invisible
Community Features Outdoor Pool, Playground, Recreation Area, Sidewalks, Street Lights
Utilities Available Cable Connected, Electricity Connected
Roof Type Shingle
Parking Type Driveway, Attached Garage, Garage Door Opener
Garage true
Building
Lot Description Private, Views
Foundation Crawl Space
Sewer Public Sewer
Water City
Architectural Style Transitional
Level or Stories Three
Structure Type Brick Partial, Vinyl
New Construction false
Schools
Elementary Schools Riverview
Middle Schools Banks Trail
High Schools Fort Mill
Others
HOA Name First Choice Property Management
Senior Community false
Restrictions Architectural Review,Subdivision
Acceptable Financing Cash, Conventional, FHA, VA Loan
Listing Terms Cash, Conventional, FHA, VA Loan
Special Listing Condition None
Read Less
Want to know what your home might be worth? Contact us for a FREE valuation!

Our team is ready to help you sell your home for the highest possible price ASAP
© 2024 Listings courtesy of Canopy MLS as distributed by MLS GRID. All Rights Reserved.
Bought with Wanda Holsclaw • Better Homes and Gardens Real Estate Paracle







