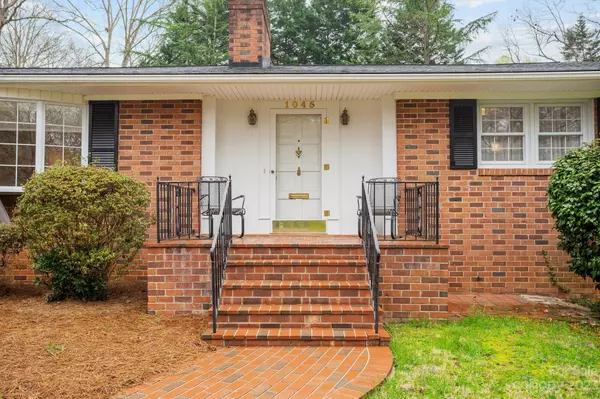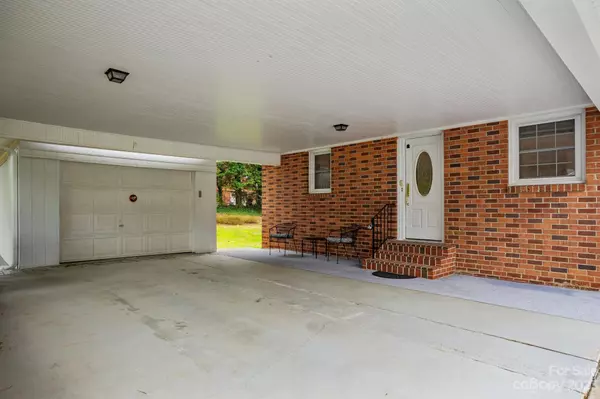$415,000
$454,999
8.8%For more information regarding the value of a property, please contact us for a free consultation.
1045 Huntingdon RD Winston Salem, NC 27104
3 Beds
3 Baths
2,503 SqFt
Key Details
Sold Price $415,000
Property Type Single Family Home
Sub Type Single Family Residence
Listing Status Sold
Purchase Type For Sale
Square Footage 2,503 sqft
Price per Sqft $165
Subdivision Sherwood Forest
MLS Listing ID 4012854
Sold Date 05/12/23
Style Ranch
Bedrooms 3
Full Baths 2
Half Baths 1
Abv Grd Liv Area 864
Year Built 1955
Lot Size 0.340 Acres
Acres 0.34
Property Description
This charming brick ranch is a true delight! Nestled on a large corner lot, with beautifully maintained grounds, this bright and airy home is sure to captivate. Boasting gleaming hardwood floors & 4 bay windows, the formal living, kitchen & dining is a sight to behold overlooking the established azaleas and dogwood trees of the front lawn. Relax from a long day in the remodeled bath from 2017 featuring a walk-in shower. A large, daylight basement is home to a great room with luxury plank vinyl flooring, a gas buck stove, an inset with a sink that's ideal for a personal bar area, large laundry room and workshop w/ a workbench included. Step outside to discover the fabulous private patio, with stone walls inset beneath the canopy of 100 yr old oak trees, a 2 car covered carport, detached 2 car garage, and a large garden building. Bonus includes a drop down stair access to the fully-floored attic. Prime Location & high rated schools! Wake forest University/shopping complex nearby.
Location
State NC
County Forsyth
Zoning RS9
Rooms
Basement Finished
Main Level Bedrooms 3
Interior
Heating Heat Pump
Cooling Central Air
Flooring Carpet, Tile, Wood
Fireplaces Type Living Room, Wood Burning
Fireplace true
Appliance Dishwasher, Electric Oven
Exterior
Garage Spaces 2.0
Waterfront Description None
Roof Type Composition
Garage true
Building
Lot Description Wooded
Foundation Basement
Sewer Public Sewer
Water City
Architectural Style Ranch
Level or Stories One
Structure Type Brick Full
New Construction false
Schools
Elementary Schools Sherwood
Middle Schools Jefferson
High Schools Mount Tabor
Others
Senior Community false
Acceptable Financing Cash, Conventional, FHA, VA Loan
Horse Property None
Listing Terms Cash, Conventional, FHA, VA Loan
Special Listing Condition Estate
Read Less
Want to know what your home might be worth? Contact us for a FREE valuation!

Our team is ready to help you sell your home for the highest possible price ASAP
© 2025 Listings courtesy of Canopy MLS as distributed by MLS GRID. All Rights Reserved.
Bought with Non Member • MLS Administration






