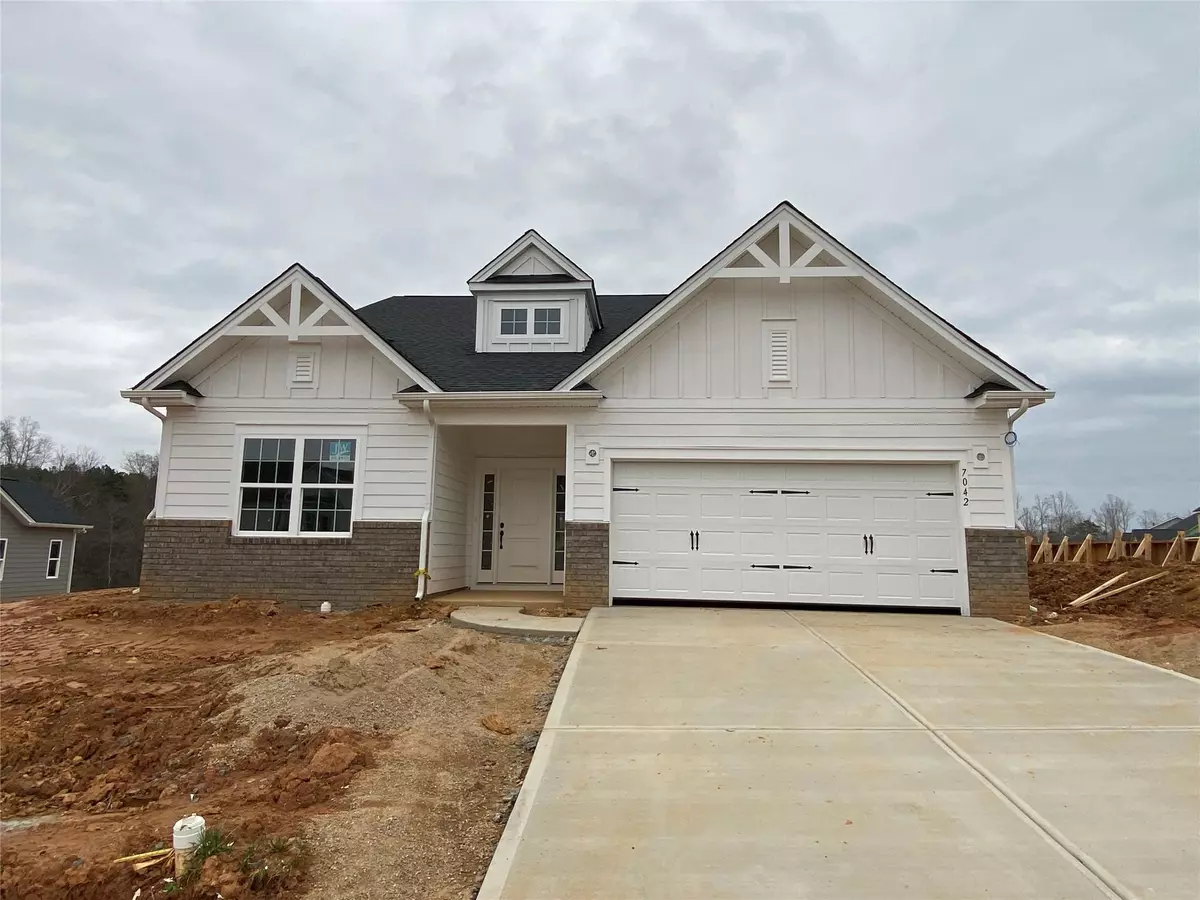$619,677
$619,677
For more information regarding the value of a property, please contact us for a free consultation.
7042 Kingfisher WAY #MLN0207 Belmont, NC 28012
3 Beds
3 Baths
2,696 SqFt
Key Details
Sold Price $619,677
Property Type Single Family Home
Sub Type Single Family Residence
Listing Status Sold
Purchase Type For Sale
Square Footage 2,696 sqft
Price per Sqft $229
Subdivision Mclean Overlake
MLS Listing ID 4006241
Sold Date 05/12/23
Style Transitional
Bedrooms 3
Full Baths 3
Construction Status Completed
HOA Fees $82/ann
HOA Y/N 1
Abv Grd Liv Area 2,696
Year Built 2023
Lot Size 9,147 Sqft
Acres 0.21
Property Description
Lovely 1.5 story home located on a flat homesite that has common open space on the left side and rear. This home is very nicely upgraded throughout. Enjoy the view from the rear covered porch! Off the foyer is a Flex room with barn doors. The Kitchen features Bleu painted perimeter cabinets stacked to the ceiling with a Drift stained island, quartz counters, stainless steel appliances with 36" gas cooktop, pot filler, farmhouse sink, and a walk-in pantry plus Butler's Pantry with lower cabinets. First-floor Premier Suite has a walk-in closet, quartz counters, white cabinets, and large tiled shower. Upstairs is a Rec room with secondary bedroom and full bath. Secondary baths have quartz and granite counters. Hardwood are throughout the home, with tile in all bathrooms, mudroom and laundry. Stairs include oak stained treads and risers. This home is located in the community of McLean with pool, cabana, playground, sidewalks and streetlights throughout, and 10 miles of walking trails.
Location
State NC
County Gaston
Zoning Res
Rooms
Main Level Bedrooms 2
Interior
Interior Features Attic Walk In, Cable Prewire, Drop Zone, Entrance Foyer, Kitchen Island, Open Floorplan, Tray Ceiling(s), Walk-In Closet(s), Walk-In Pantry
Heating Central, Natural Gas
Cooling Central Air, Electric, Zoned
Flooring Hardwood, Tile
Fireplaces Type Gas Unvented
Fireplace false
Appliance Dishwasher, Disposal, Gas Cooktop, Microwave, Refrigerator, Self Cleaning Oven
Exterior
Garage Spaces 2.0
Community Features Cabana, Outdoor Pool, Playground, Sidewalks, Street Lights, Walking Trails
Utilities Available Cable Available, Gas
Waterfront Description Paddlesport Launch Site - Community
Roof Type Shingle
Garage true
Building
Lot Description Private
Foundation Slab
Builder Name Empire Communities
Sewer Public Sewer
Water City
Architectural Style Transitional
Level or Stories One and One Half
Structure Type Brick Partial, Hardboard Siding
New Construction true
Construction Status Completed
Schools
Elementary Schools New Hope
Middle Schools Cramerton
High Schools South Point (Nc)
Others
HOA Name Property Matters
Senior Community false
Restrictions Architectural Review
Acceptable Financing Cash, Conventional
Listing Terms Cash, Conventional
Special Listing Condition None
Read Less
Want to know what your home might be worth? Contact us for a FREE valuation!

Our team is ready to help you sell your home for the highest possible price ASAP
© 2025 Listings courtesy of Canopy MLS as distributed by MLS GRID. All Rights Reserved.
Bought with Jason Gentry • Premier Sotheby's International Realty






