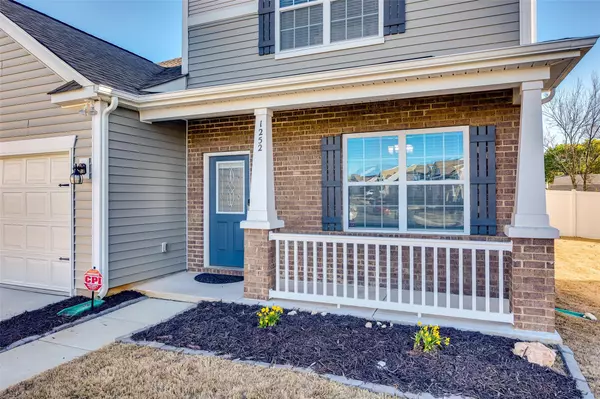$440,000
$445,000
1.1%For more information regarding the value of a property, please contact us for a free consultation.
1252 Melon Colony AVE SW Concord, NC 28027
4 Beds
4 Baths
2,649 SqFt
Key Details
Sold Price $440,000
Property Type Single Family Home
Sub Type Single Family Residence
Listing Status Sold
Purchase Type For Sale
Square Footage 2,649 sqft
Price per Sqft $166
Subdivision Roberta Ridge
MLS Listing ID 4010415
Sold Date 05/09/23
Style Traditional
Bedrooms 4
Full Baths 3
Half Baths 1
HOA Fees $62/qua
HOA Y/N 1
Abv Grd Liv Area 2,649
Year Built 2019
Lot Size 8,712 Sqft
Acres 0.2
Property Description
Motivated Seller! Come see this meticulously maintained 4 bedroom, 3.5 bath home sits at the end of the cul-de-sac creating a highly desirable oversized backyard that is fenced in. This home features an open floor plan filled with natural light and modern features. In addition, this home has an office/flex space as well as ample storage closest throughout. The kitchen comes with white cabinets, granite countertops, and stainless-steel appliances. Luxury vinyl flooring is featured on the main level. This home has a primary bedroom on the main level well as the second floor. Each primary has a full bathroom with dual sinks and walk in closet(s). The community offers a nice outdoor pool and it's only a 30-minute commute to uptown Charlotte.
Location
State NC
County Cabarrus
Zoning MDR
Rooms
Main Level Bedrooms 1
Interior
Interior Features Attic Stairs Pulldown, Cable Prewire, Cathedral Ceiling(s), Kitchen Island, Open Floorplan, Pantry, Walk-In Closet(s)
Heating Natural Gas
Cooling Central Air
Flooring Carpet, Vinyl, Vinyl
Fireplaces Type Gas Log, Gas Vented, Living Room
Fireplace true
Appliance Dishwasher, Disposal, Electric Oven, Electric Range, Electric Water Heater, Exhaust Fan, Microwave
Exterior
Fence Back Yard, Full
Community Features Outdoor Pool
Roof Type Shingle
Garage true
Building
Lot Description Cul-De-Sac
Foundation Slab
Sewer Public Sewer
Water City
Architectural Style Traditional
Level or Stories Two
Structure Type Brick Partial, Vinyl
New Construction false
Schools
Elementary Schools Wolf Meadow
Middle Schools Harold E Winkler
High Schools Central Cabarrus
Others
HOA Name Hawthorne Management Company
Senior Community false
Acceptable Financing Cash, Conventional, FHA, VA Loan
Listing Terms Cash, Conventional, FHA, VA Loan
Special Listing Condition None
Read Less
Want to know what your home might be worth? Contact us for a FREE valuation!

Our team is ready to help you sell your home for the highest possible price ASAP
© 2024 Listings courtesy of Canopy MLS as distributed by MLS GRID. All Rights Reserved.
Bought with Brian Steiger • Keller Williams Premier







