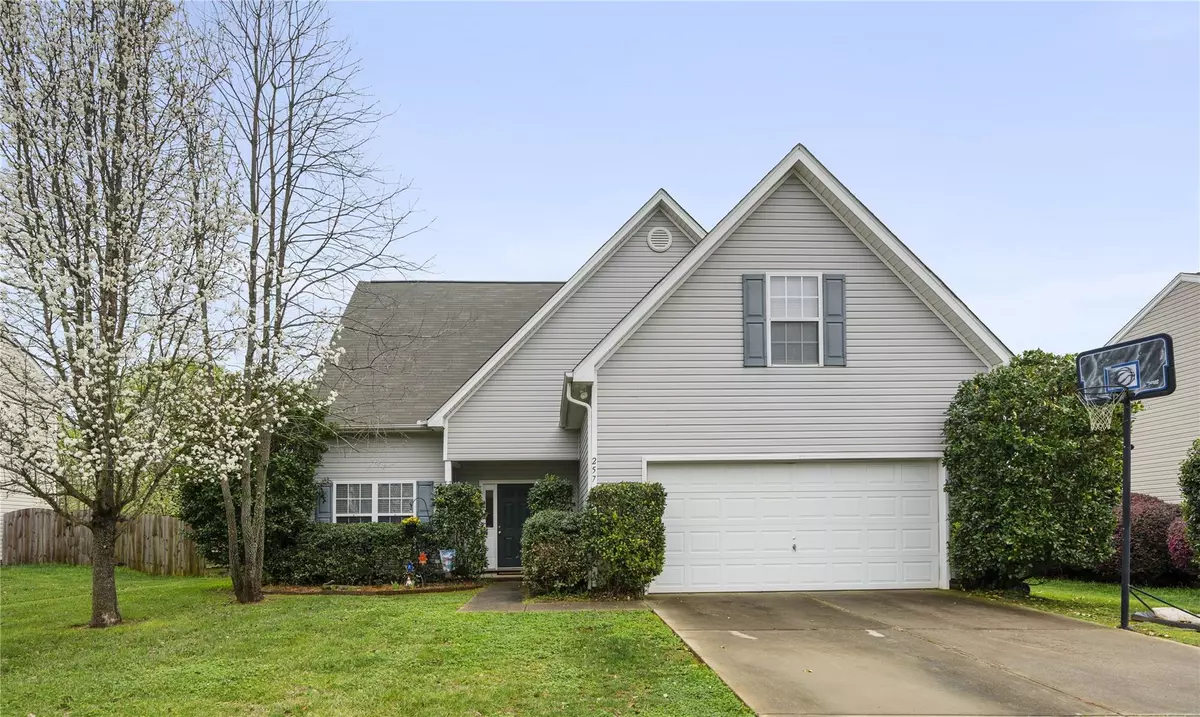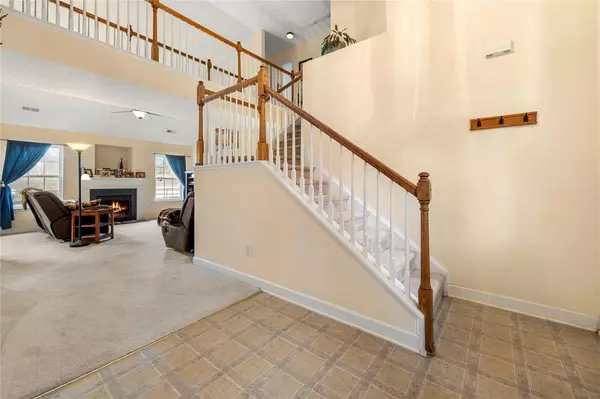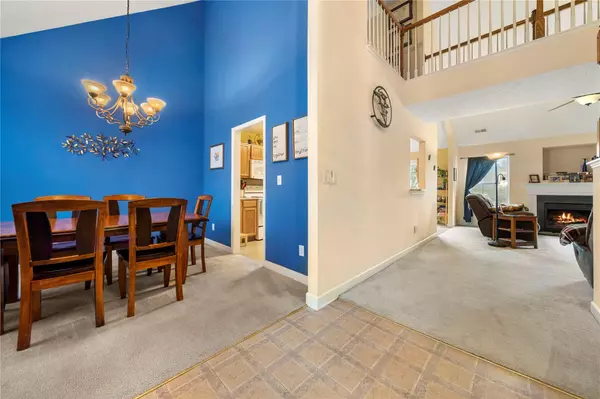$375,000
$375,000
For more information regarding the value of a property, please contact us for a free consultation.
257 Kendra DR Concord, NC 28025
4 Beds
3 Baths
2,193 SqFt
Key Details
Sold Price $375,000
Property Type Single Family Home
Sub Type Single Family Residence
Listing Status Sold
Purchase Type For Sale
Square Footage 2,193 sqft
Price per Sqft $170
Subdivision Kiser Woods
MLS Listing ID 4007857
Sold Date 05/01/23
Bedrooms 4
Full Baths 2
Half Baths 1
Construction Status Completed
Abv Grd Liv Area 2,193
Year Built 2003
Lot Size 10,454 Sqft
Acres 0.24
Property Description
Charming must see home in Kiser Woods! Mature trees, fenced-in yard, & unique floor plan! Primary on main! Welcoming 2-story foyer leads to spacious main level w/ tons of natural light throughout. Formal dining room w/ vaulted ceiling & chandelier perfect for hosting gatherings. Open great room features cozy fireplace & high ceilings. Kitchen includes pantry, ample cabinet space, & sunny breakfast area! Owner's suite features large walk-in closet & en-suite bathroom w/ dual vanity, soaking tub, & walk-in shower. Laundry & bathroom complete main level. 2nd story includes 3 spacious bedrooms, bathroom, & catwalk leading to large loft! Huge fenced-in yard w/ patio perfect for relaxing, grilling, & entertaining! Great Concord location close to schools, parks, shopping, & restaurants!
Location
State NC
County Cabarrus
Zoning RM-2
Rooms
Main Level Bedrooms 1
Interior
Interior Features Cable Prewire, Garden Tub, Pantry, Storage, Vaulted Ceiling(s), Walk-In Closet(s)
Heating Wall Furnace
Cooling Central Air
Flooring Carpet, Linoleum
Fireplaces Type Great Room
Fireplace true
Appliance Dishwasher, Disposal, Microwave, Oven, Refrigerator
Exterior
Garage Spaces 2.0
Fence Back Yard, Fenced
Community Features Sidewalks, Street Lights
Garage true
Building
Foundation Slab
Sewer Public Sewer
Water City
Level or Stories Two
Structure Type Vinyl
New Construction false
Construction Status Completed
Schools
Elementary Schools Rocky River
Middle Schools C.C. Griffin
High Schools Central Cabarrus
Others
Senior Community false
Special Listing Condition None
Read Less
Want to know what your home might be worth? Contact us for a FREE valuation!

Our team is ready to help you sell your home for the highest possible price ASAP
© 2024 Listings courtesy of Canopy MLS as distributed by MLS GRID. All Rights Reserved.
Bought with Carla Weyrick • Allen Tate SouthPark







