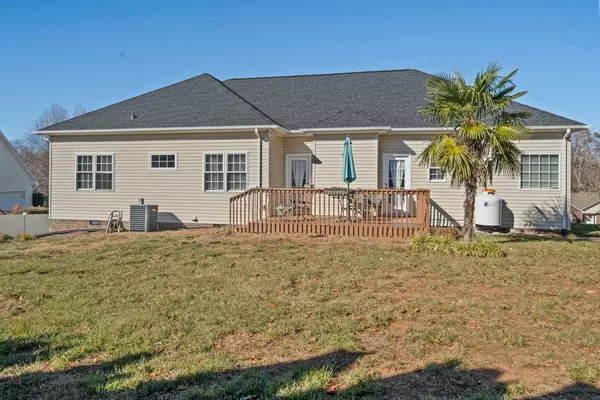$349,000
$349,000
For more information regarding the value of a property, please contact us for a free consultation.
244 Browning DR Taylorsville, NC 28681
3 Beds
2 Baths
1,830 SqFt
Key Details
Sold Price $349,000
Property Type Single Family Home
Sub Type Single Family Residence
Listing Status Sold
Purchase Type For Sale
Square Footage 1,830 sqft
Price per Sqft $190
Subdivision Wittenburg Springs
MLS Listing ID 4004060
Sold Date 05/01/23
Bedrooms 3
Full Baths 2
Abv Grd Liv Area 1,830
Year Built 2006
Lot Size 0.270 Acres
Acres 0.27
Property Description
Very nice all one level living in lovely neighborhood of Wittenburg Springs! Open concept offering quaint entryway, large dining room with wainscoting, gorgeous arched window, inlaid flooring, beautiful great room with vaulted ceiling , gas fireplace, French doors open to well maintained deck overlooking large backyard with storage shed. Wonderful eat-in kitchen/w cozy breakfast nook, granite countertops, abundant custom cabinetry, pantry and stainless appliances. Functional, desirable split bedroom plan offers spacious primary suite with upscale bath that offers double vanities, garden tub, custom walk-in shower with pebble flooring and large walk in closet. Nice sized laundry room tucked away on back of house. Oversized garage and ample parking. Seller installed new alarm system.
Location
State NC
County Alexander
Zoning Res
Rooms
Main Level Bedrooms 3
Interior
Interior Features Breakfast Bar, Entrance Foyer, Garden Tub, Open Floorplan, Pantry, Split Bedroom, Storage, Tray Ceiling(s), Walk-In Closet(s)
Heating Central, Heat Pump
Cooling Central Air
Flooring Carpet, Tile, Wood
Fireplaces Type Gas Log, Great Room
Fireplace true
Appliance Dishwasher, Disposal, Electric Range, Microwave
Exterior
Garage Spaces 2.0
Utilities Available Cable Available, Electricity Connected, Propane, Underground Power Lines, Underground Utilities
Roof Type Shingle
Parking Type Driveway, Attached Garage, Garage Door Opener, Garage Faces Front
Garage true
Building
Lot Description Sloped
Foundation Crawl Space
Sewer Public Sewer
Water City
Level or Stories One
Structure Type Brick Partial, Vinyl
New Construction false
Schools
Elementary Schools Bethlehem
Middle Schools West Alexander
High Schools Alexander Central
Others
Senior Community false
Restrictions Building,Deed,Manufactured Home Not Allowed
Acceptable Financing Cash, Conventional, FHA, VA Loan
Listing Terms Cash, Conventional, FHA, VA Loan
Special Listing Condition None
Read Less
Want to know what your home might be worth? Contact us for a FREE valuation!

Our team is ready to help you sell your home for the highest possible price ASAP
© 2024 Listings courtesy of Canopy MLS as distributed by MLS GRID. All Rights Reserved.
Bought with Shelly Sebastian • Apkee Properties







