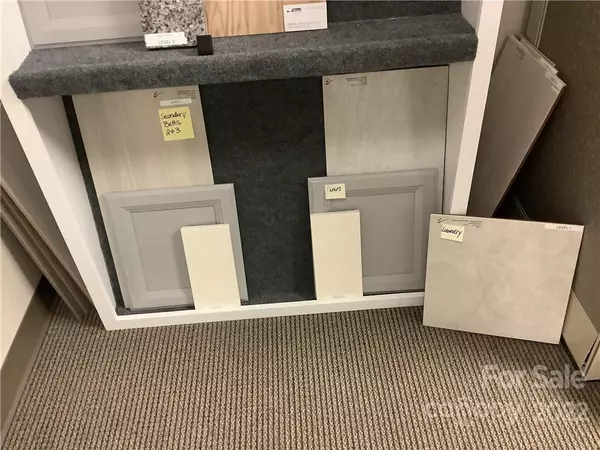$707,440
$707,440
For more information regarding the value of a property, please contact us for a free consultation.
807 Yucatan DR Waxhaw, NC 28173
4 Beds
4 Baths
3,564 SqFt
Key Details
Sold Price $707,440
Property Type Single Family Home
Sub Type Single Family Residence
Listing Status Sold
Purchase Type For Sale
Square Footage 3,564 sqft
Price per Sqft $198
Subdivision Wrenn Creek
MLS Listing ID 3869715
Sold Date 04/28/23
Style Transitional
Bedrooms 4
Full Baths 3
Half Baths 1
Construction Status Under Construction
HOA Fees $58/ann
HOA Y/N 1
Abv Grd Liv Area 3,564
Year Built 2022
Lot Size 0.520 Acres
Acres 0.52
Lot Dimensions 100x230
Property Description
Architecturally stunning Torrance II plan on a half acre wooded homesite. 3-car garage, primary suite on the main and 3 spacious bedrooms on the 2nd floor. Airy bonus room that has a walk in closet, so it could be used as a bedroom. Designer touches like upgraded lighting package, moen motion sense kitchen faucet and gourmet kitchen appliances compliment the chic architectural qualities like 20 ft ceiling in the entry hall and great room.
Location
State NC
County Union
Zoning RES
Rooms
Main Level Bedrooms 1
Interior
Interior Features Cable Prewire, Cathedral Ceiling(s), Garden Tub, Kitchen Island, Open Floorplan, Tray Ceiling(s), Walk-In Closet(s), Walk-In Pantry
Heating Forced Air, Natural Gas, Zoned
Cooling Central Air, Zoned
Flooring Carpet, Hardwood, Tile
Fireplaces Type Gas, Great Room
Fireplace true
Appliance Convection Oven, Disposal, Electric Oven, Electric Water Heater, Exhaust Hood, Gas Cooktop, Microwave, Plumbed For Ice Maker, Wall Oven
Exterior
Garage Spaces 3.0
Community Features Outdoor Pool, Sidewalks, Street Lights, Walking Trails
Utilities Available Cable Available, Gas
Roof Type Shingle
Garage true
Building
Foundation Slab
Builder Name M/I Homes
Sewer Public Sewer
Water City
Architectural Style Transitional
Level or Stories Two
Structure Type Fiber Cement, Stone Veneer
New Construction true
Construction Status Under Construction
Schools
Elementary Schools Western Union
Middle Schools Parkwood
High Schools Parkwood
Others
HOA Name Superior Association Mgmt.
Senior Community false
Restrictions Architectural Review,Subdivision
Acceptable Financing Cash, Conventional, VA Loan
Listing Terms Cash, Conventional, VA Loan
Special Listing Condition None
Read Less
Want to know what your home might be worth? Contact us for a FREE valuation!

Our team is ready to help you sell your home for the highest possible price ASAP
© 2024 Listings courtesy of Canopy MLS as distributed by MLS GRID. All Rights Reserved.
Bought with Alan Beulah • M/I Homes





