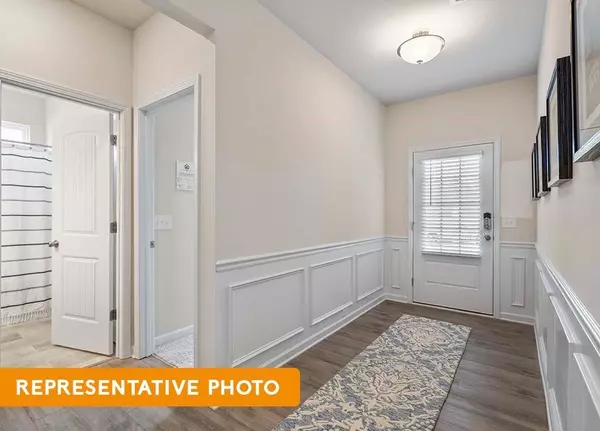$348,281
$349,781
0.4%For more information regarding the value of a property, please contact us for a free consultation.
210 Kerri Dawn LN #178 Locust, NC 28097
3 Beds
2 Baths
1,701 SqFt
Key Details
Sold Price $348,281
Property Type Single Family Home
Sub Type Single Family Residence
Listing Status Sold
Purchase Type For Sale
Square Footage 1,701 sqft
Price per Sqft $204
Subdivision Locust Town Center
MLS Listing ID 3925322
Sold Date 04/26/23
Style Ranch
Bedrooms 3
Full Baths 2
Construction Status Under Construction
HOA Fees $5/ann
HOA Y/N 1
Abv Grd Liv Area 1,701
Year Built 2023
Lot Size 9,626 Sqft
Acres 0.221
Property Description
Designed for single story living, The Pearson ranch plan is open and spacious. This 3 bedroom, 2 bath home offers a private entry to the rear master suite, with the secondary bedrooms in the front of the home separated by the hall bath. The Chef’s dream kitchen that adjoins the family room includes an EXPANSIVE Island perfect for gatherings and features stainless appliances, granite countertops, tile backsplash, and 36” white cabinets. The primary suite has a oversized shower, dual vanities, water closet and closet. Mud room and laundry just off the garage entry to maximize organization. Homeowners enjoy a perfect blend of quiet suburban lifestyle with walkable access to Locust Town Center with a host of shopping, dining and entertainment options. Ask about our contribution towards closing costs on this final opportunity home. It will save you thousands at closing.
Location
State NC
County Stanly
Zoning Res
Rooms
Main Level Bedrooms 3
Interior
Interior Features Cable Prewire, Entrance Foyer, Open Floorplan, Pantry, Walk-In Closet(s)
Heating Forced Air, Natural Gas
Cooling Zoned
Flooring Carpet, Vinyl
Fireplace false
Appliance Dishwasher, Disposal, Electric Water Heater, Microwave, Plumbed For Ice Maker
Exterior
Garage Spaces 2.0
Community Features Sidewalks, Street Lights
Waterfront Description None
Roof Type Shingle
Garage true
Building
Lot Description Wooded
Foundation Slab
Builder Name Smith Douglas Homes
Sewer Public Sewer
Water County Water
Architectural Style Ranch
Level or Stories One
Structure Type Fiber Cement
New Construction true
Construction Status Under Construction
Schools
Elementary Schools Locust
Middle Schools West Stanly
High Schools West Stanly
Others
Senior Community false
Acceptable Financing Cash, Conventional, FHA, USDA Loan, VA Loan
Listing Terms Cash, Conventional, FHA, USDA Loan, VA Loan
Special Listing Condition None
Read Less
Want to know what your home might be worth? Contact us for a FREE valuation!

Our team is ready to help you sell your home for the highest possible price ASAP
© 2024 Listings courtesy of Canopy MLS as distributed by MLS GRID. All Rights Reserved.
Bought with Cindy Greene • EXP Realty LLC







