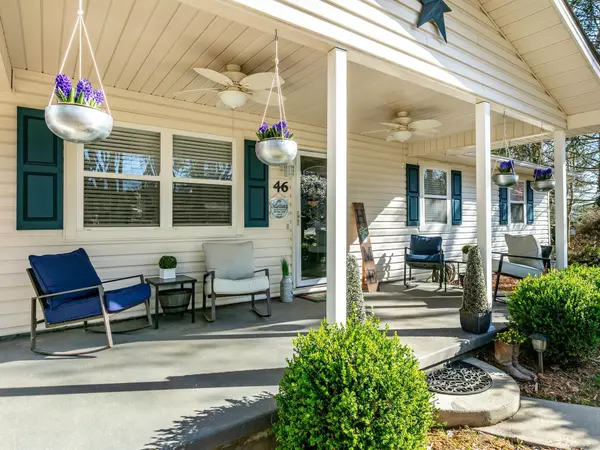$342,500
$337,000
1.6%For more information regarding the value of a property, please contact us for a free consultation.
46 Springside DR Hendersonville, NC 28792
3 Beds
2 Baths
1,798 SqFt
Key Details
Sold Price $342,500
Property Type Single Family Home
Sub Type Single Family Residence
Listing Status Sold
Purchase Type For Sale
Square Footage 1,798 sqft
Price per Sqft $190
Subdivision Willowbrook
MLS Listing ID 4001286
Sold Date 04/26/23
Style Ranch
Bedrooms 3
Full Baths 2
Abv Grd Liv Area 1,068
Year Built 1976
Lot Size 0.260 Acres
Acres 0.26
Property Description
Charm and convenience is what you will find in this beautifully updated and meticulously maintained home only 5 minutes from Mainstreet Hendersonville. Open floor plan and modern farmhouse decor provide the combination of comfort and elegance you've been searching for. The kitchen boasts gorgeous new cabinets, countertops and appliances and leads to an open deck for outdoor relaxation or entertaining. Spacious primary bedroom with laminate hardwood flooring and elegant en-suite bath. Downstairs you'll find a large space for 3rd BR/den/bonus room, wood burning fireplace and patio to spend peaceful evenings sipping your favorite beverage. Additionally, there's a large and lovely laundry room w/utility sink and 2nd bonus room for office, playroom, craft room or storage. Garage has work bench and newly finished floor and paint. There's not enough words to describe this great home so you'll need to see it for yourself! Short term rental potential. Only 30 minutes to Brevard and Asheville.
Location
State NC
County Henderson
Zoning R1
Rooms
Basement Finished, Full, Walk-Out Access
Main Level Bedrooms 3
Interior
Heating Baseboard, Ductless
Cooling Ductless
Flooring Laminate, Tile, Wood
Fireplaces Type Wood Burning
Fireplace true
Appliance Dishwasher, Electric Range, Microwave, Refrigerator
Exterior
Utilities Available Cable Available
Parking Type Driveway, Attached Garage
Garage true
Building
Lot Description Cul-De-Sac, Level, Sloped
Foundation Basement, Slab
Sewer Septic Installed
Water City
Architectural Style Ranch
Level or Stories One
Structure Type Stone, Vinyl
New Construction false
Schools
Elementary Schools Sugarloaf
Middle Schools Flat Rock
High Schools East Henderson
Others
Senior Community false
Acceptable Financing Cash, Conventional, FHA, USDA Loan, VA Loan
Listing Terms Cash, Conventional, FHA, USDA Loan, VA Loan
Special Listing Condition None
Read Less
Want to know what your home might be worth? Contact us for a FREE valuation!

Our team is ready to help you sell your home for the highest possible price ASAP
© 2024 Listings courtesy of Canopy MLS as distributed by MLS GRID. All Rights Reserved.
Bought with Lyn Smith • Fathom Realty







