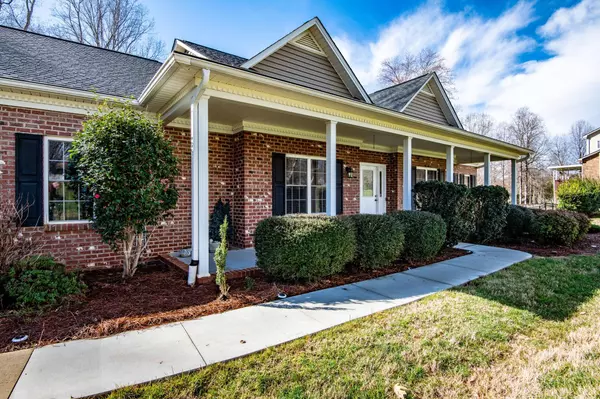$500,000
$500,000
For more information regarding the value of a property, please contact us for a free consultation.
2636 Touchstone CIR Newton, NC 28658
4 Beds
3 Baths
3,529 SqFt
Key Details
Sold Price $500,000
Property Type Single Family Home
Sub Type Single Family Residence
Listing Status Sold
Purchase Type For Sale
Square Footage 3,529 sqft
Price per Sqft $141
Subdivision Walnut Creek
MLS Listing ID 3940219
Sold Date 04/05/23
Bedrooms 4
Full Baths 3
Abv Grd Liv Area 2,058
Year Built 2000
Lot Size 0.710 Acres
Acres 0.71
Property Description
Brich Ranch w/In-Law suite in Basement with second full Kitchen & Stone Fireplace - features rock in chair front porch, side load garage & Hardwood flooring, crown molding, 9 ft ceilings just to mention a few! Upon entry to the foyer, you have formal dining to the left, & office on the right. Living room has gas logs, open to the eat in area of the kitchen. Kitchen has microwave, fridge, disposal, dishwasher, electric range, tile floor & pantry. Laundry room on main level. Spilt bedroom floorplan on main. Master has walk in closet, master bath w/ double vanity sinks, sep tub/ shower, tile flooring. Bedrooms 2 & 3 on main level with full hall bath. City water/ Sewer w/ pump, Dehumidifier system. Basement finished w/ 2nd kitchen, island, electrical range, dishwasher, microwave, fridge, 4th bedroom, living room w/ fireplace. Unfinished storage, back patio overlooking private backyard. Note: Basement finished unpermitted but added in total sq footage.
Location
State NC
County Catawba
Zoning RES
Rooms
Basement Partially Finished
Main Level Bedrooms 3
Interior
Interior Features Pantry, Split Bedroom, Walk-In Closet(s)
Heating Heat Pump, Zoned
Cooling Heat Pump, Zoned
Flooring Carpet, Tile, Wood
Fireplaces Type Gas Log, Living Room
Fireplace true
Appliance Dishwasher, Disposal, Electric Range, Electric Water Heater, Microwave, Refrigerator
Exterior
Garage Spaces 2.0
Garage true
Building
Lot Description Sloped
Foundation Basement
Sewer Public Sewer
Water City
Level or Stories One
Structure Type Brick Partial, Vinyl
New Construction false
Schools
Elementary Schools Startown
Middle Schools Maiden
High Schools Maiden
Others
Senior Community false
Restrictions No Representation
Acceptable Financing Cash, Conventional, FHA, USDA Loan, VA Loan
Listing Terms Cash, Conventional, FHA, USDA Loan, VA Loan
Special Listing Condition None
Read Less
Want to know what your home might be worth? Contact us for a FREE valuation!

Our team is ready to help you sell your home for the highest possible price ASAP
© 2024 Listings courtesy of Canopy MLS as distributed by MLS GRID. All Rights Reserved.
Bought with Jon Boyles • Fathom Realty






