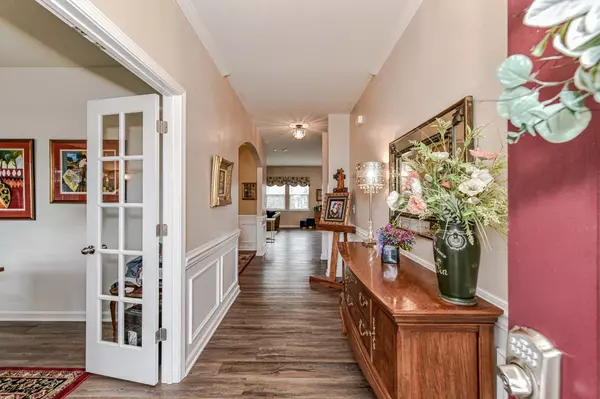$540,000
$534,000
1.1%For more information regarding the value of a property, please contact us for a free consultation.
4253 Spadefoot CT Lancaster, SC 29720
5 Beds
4 Baths
3,385 SqFt
Key Details
Sold Price $540,000
Property Type Single Family Home
Sub Type Single Family Residence
Listing Status Sold
Purchase Type For Sale
Square Footage 3,385 sqft
Price per Sqft $159
Subdivision Walnut Creek
MLS Listing ID 4003113
Sold Date 04/18/23
Style Transitional
Bedrooms 5
Full Baths 3
Half Baths 1
Construction Status Completed
HOA Fees $26
HOA Y/N 1
Abv Grd Liv Area 3,385
Year Built 2021
Lot Size 6,534 Sqft
Acres 0.15
Property Description
Wow,What a House! Located in sought after Indian Land School district & new HS. Rocking Chair Front Porch,MUST SEE 3 STORY w/Large open floor plan. 5 bedrooms, 3.5 baths. Luxury Vinyl Plank, tile floors in baths, Gas range & SS appliances, Granite kitchen counter tops & Kitchen island, tile back splash & HUGE WALK IN PANTRY, custom crown molding, chair railing & wainscoting, Formal dining room, Office w/french doors, Large eat-in kitchen. 2nd floor features beautiful primary bedroom w/sitting area & spacious walk-in closet, Open loft area. 3rd floor w/bedroom, full bath & large bonus room. Backyard has large custom patio & front concrete path. The home is WI- FI & Energy Star certified! Resort style amenities & outdoor activities all in walking distance. Community features a pool w/splash area, clubhouse, workout facility, 2 playgrounds, tennis courts, baseball & soccer fields, walking trails & community pond. Don't miss the awesome storage. $12,000 Hot Tub included w/acceptable offer.
Location
State SC
County Lancaster
Zoning res
Interior
Interior Features Attic Walk In
Heating Central, Forced Air, Natural Gas
Cooling Central Air, Dual, Electric
Flooring Carpet, Tile, Vinyl
Fireplaces Type Family Room, Gas Log
Fireplace true
Appliance Dishwasher, Disposal, Dryer, Gas Cooktop, Gas Oven, Gas Water Heater, Microwave, Refrigerator, Self Cleaning Oven, Washer, Washer/Dryer
Exterior
Garage Spaces 2.0
Fence Back Yard
Community Features Clubhouse, Fitness Center, Game Court, Outdoor Pool, Picnic Area, Playground, Pond, Recreation Area, Sidewalks, Street Lights, Tennis Court(s), Walking Trails
Utilities Available Cable Available, Gas, Underground Power Lines, Wired Internet Available
Parking Type Driveway, Attached Garage, Garage Door Opener, Garage Faces Front
Garage true
Building
Lot Description Cleared, Cul-De-Sac, Level, Open Lot
Foundation Slab
Builder Name Lennar
Sewer County Sewer
Water County Water
Architectural Style Transitional
Level or Stories Three
Structure Type Brick Partial,Vinyl
New Construction false
Construction Status Completed
Schools
Elementary Schools Van Wyck
Middle Schools Indian Land
High Schools Indian Land
Others
HOA Name Hawthorne Management
Senior Community false
Acceptable Financing Cash, Conventional, FHA, VA Loan
Listing Terms Cash, Conventional, FHA, VA Loan
Special Listing Condition None
Read Less
Want to know what your home might be worth? Contact us for a FREE valuation!

Our team is ready to help you sell your home for the highest possible price ASAP
© 2024 Listings courtesy of Canopy MLS as distributed by MLS GRID. All Rights Reserved.
Bought with Lisa Skipper • Carolina Home Advisors LLC







